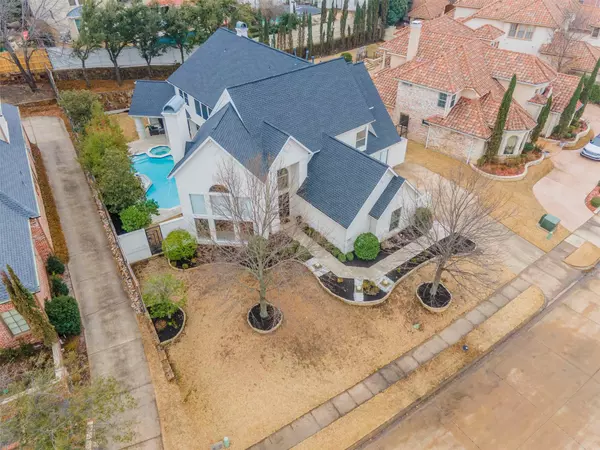For more information regarding the value of a property, please contact us for a free consultation.
4969 Normandy Drive Frisco, TX 75034
Want to know what your home might be worth? Contact us for a FREE valuation!

Our team is ready to help you sell your home for the highest possible price ASAP
Key Details
Property Type Single Family Home
Sub Type Single Family Residence
Listing Status Sold
Purchase Type For Sale
Square Footage 5,254 sqft
Price per Sqft $285
Subdivision The Lakes On Legacy Drive Ph Ii
MLS Listing ID 20246737
Sold Date 09/22/23
Style Contemporary/Modern,Mediterranean,Mid-Century Modern,Spanish,Traditional
Bedrooms 5
Full Baths 4
Half Baths 2
HOA Fees $151/ann
HOA Y/N Mandatory
Year Built 2000
Annual Tax Amount $16,415
Lot Size 0.321 Acres
Acres 0.321
Property Description
Beautiful custom home with water view.Located in the exclusive Gated Community of The Lakes on Legacy Drive ,This home has it all. Huge open floorplan with floor to ceiling windows allows you to see the lake or the pool from almost anywhere in this home. Master suite features built in FP,jetted tub,separate vanities and amazing custom closet w vanity area.Master suite Opens to the backyard private patio area.Outdoor covered living and dining w remote screens for enclosure.Very large secondary bedrooms all w private bathroom access. 5th bedroom currently set up as an office has huge storage closet, French doors and a private ensuite bath. Private home gym. Kitchen boasts commercial grade appliances, upgraded cabinetry, double ovens , double dishwashers and warming drawers . Surround sound throughout. Roof replaced in 2018, HVAC system incl all 4 units replaced 2018, both water heaters replaced 2022.Exemplary Lewisville ISD.Amazing neighborhood amenities .24 hour notice for scheduling
Location
State TX
County Denton
Community Club House, Community Pool, Fishing, Fitness Center, Gated, Golf, Greenbelt, Jogging Path/Bike Path, Lake, Park, Perimeter Fencing, Playground, Pool, Sidewalks
Direction GPS. Please use entrance at Legacy and Longview Pull up to the gate. It will open once you pull up
Rooms
Dining Room 2
Interior
Interior Features Built-in Features, Cable TV Available, Cathedral Ceiling(s), Chandelier, Decorative Lighting, Double Vanity, Dry Bar, Eat-in Kitchen, Flat Screen Wiring, Granite Counters, High Speed Internet Available, Kitchen Island, Natural Woodwork, Open Floorplan, Pantry, Sound System Wiring, Vaulted Ceiling(s), Walk-In Closet(s), Wet Bar, Wired for Data, Other
Heating Central
Cooling Ceiling Fan(s), Central Air, Electric
Flooring Carpet, Marble
Fireplaces Number 3
Fireplaces Type Bedroom, Family Room, Gas Starter, Living Room, Master Bedroom
Appliance Built-in Gas Range, Built-in Refrigerator, Commercial Grade Range, Commercial Grade Vent, Dishwasher, Disposal, Electric Oven, Gas Cooktop, Gas Water Heater, Microwave, Convection Oven, Double Oven, Plumbed For Gas in Kitchen, Refrigerator, Vented Exhaust Fan, Warming Drawer, Other
Heat Source Central
Laundry Electric Dryer Hookup, Utility Room, Full Size W/D Area, Washer Hookup
Exterior
Exterior Feature Attached Grill, Covered Patio/Porch, Dog Run, Gas Grill, Rain Gutters, Lighting, Outdoor Kitchen, Outdoor Living Center, Private Yard
Garage Spaces 2.0
Fence Privacy, Rock/Stone, Wood
Pool Fenced, Gunite, Heated, In Ground, Outdoor Pool, Pool Sweep, Pool/Spa Combo, Water Feature, Waterfall
Community Features Club House, Community Pool, Fishing, Fitness Center, Gated, Golf, Greenbelt, Jogging Path/Bike Path, Lake, Park, Perimeter Fencing, Playground, Pool, Sidewalks
Utilities Available All Weather Road, Cable Available, City Sewer, City Water, Individual Gas Meter, Individual Water Meter, Private Sewer, Sidewalk
Waterfront Description Canal (Man Made)
Roof Type Composition
Garage Yes
Private Pool 1
Building
Lot Description Interior Lot, Landscaped, Lrg. Backyard Grass, Many Trees, Sprinkler System, Subdivision, Water/Lake View
Story Two
Foundation Slab
Level or Stories Two
Structure Type Stucco
Schools
Elementary Schools Hicks
Middle Schools Arbor Creek
High Schools Hebron
School District Lewisville Isd
Others
Ownership Lavender
Financing Conventional
Read Less

©2024 North Texas Real Estate Information Systems.
Bought with Barb Cole • AARE
GET MORE INFORMATION



