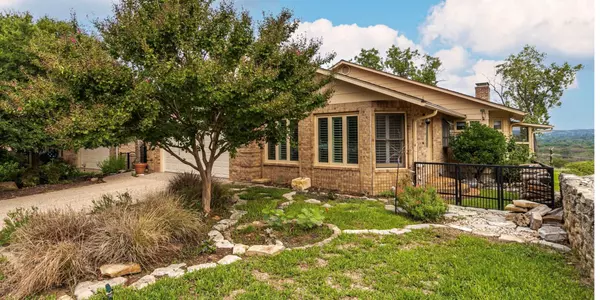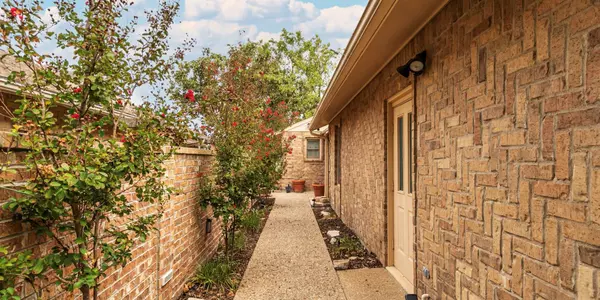For more information regarding the value of a property, please contact us for a free consultation.
415 Summit Circle Fredericksburg, TX 78624
Want to know what your home might be worth? Contact us for a FREE valuation!

Our team is ready to help you sell your home for the highest possible price ASAP
Key Details
Property Type Townhouse
Sub Type Townhouse
Listing Status Sold
Purchase Type For Sale
Square Footage 2,698 sqft
Price per Sqft $258
Subdivision Windcrest
MLS Listing ID 20187545
Sold Date 08/03/23
Style Ranch
Bedrooms 3
Full Baths 4
Half Baths 1
HOA Fees $425/mo
HOA Y/N Mandatory
Year Built 1983
Annual Tax Amount $7,705
Lot Size 5,749 Sqft
Acres 0.132
Property Description
BIG VIEW home. 2,698 single story. Oversize heated and cooled basement storage and work shop. 3 bedrooms, 4.5 baths. Wood floors. Crown moldings. Large master suite with a wall of glass with great views. His and her master baths. Walk-in closet. Expansive living areas. Vaulted ceiling and fireplace in Family Room. Sun Room with outstanding Hill Country views. Stainless and granite kitchen. New GE Monogram fridge conveys. Built in double ovens. Electric cooktop with Thermador professional exhaust fan. Breakfast area off kitchen. Large Dining Room. Breezy screened in side porch. New metal backyard fence, garage door and interior and exterior paint. Owner is a licensed real estate agent. In Fredericksburg City Limits. 40 Walk Score. 1 block to Hill Country Memorial Campus. 1 mile to Downtown. Windcrest Neighborhood Demographics: $1M+ avg. household net worth, $89K avg. household income. 20.6% one year projected value increase in zip code based on House Canary Report.
Location
State TX
County Gillespie
Community Club House, Pool
Direction 0.4 MI From State HWY 16 at W Windcrest ST 1. Travel west on W Windcrest ST for 0.3 MI 2. Turn left (south) on Summit CR for 0.1 MI 3. Property on your right
Rooms
Dining Room 1
Interior
Interior Features Central Vacuum, Double Vanity, Flat Screen Wiring, Granite Counters, Vaulted Ceiling(s), Walk-In Closet(s)
Heating Central, Electric
Cooling Ceiling Fan(s), Central Air, Electric
Flooring Carpet, Ceramic Tile, Hardwood, Laminate
Fireplaces Number 1
Fireplaces Type Family Room, Masonry
Equipment None
Appliance Dishwasher, Disposal, Electric Cooktop, Electric Oven, Double Oven, Refrigerator
Heat Source Central, Electric
Laundry Electric Dryer Hookup, In Garage, Washer Hookup
Exterior
Exterior Feature Covered Patio/Porch, Rain Gutters, Lighting
Garage Spaces 2.0
Fence Metal
Community Features Club House, Pool
Utilities Available City Sewer, City Water
Roof Type Composition
Garage Yes
Building
Lot Description Cul-De-Sac, Landscaped, Steep Slope
Story One
Foundation Pillar/Post/Pier, Slab
Level or Stories One
Structure Type Brick,Other
Schools
Elementary Schools Fredericks
Middle Schools Fredericks
High Schools Fredericks
School District Fredericksburg Isd
Others
Senior Community 1
Restrictions Deed
Ownership Sherry Cohen
Acceptable Financing Cash, Conventional, Owner Will Carry, Trade
Listing Terms Cash, Conventional, Owner Will Carry, Trade
Financing Cash
Special Listing Condition Aerial Photo, Age-Restricted, Owner/ Agent, Res. Service Contract
Read Less

©2025 North Texas Real Estate Information Systems.
Bought with Non-Mls Member • NON MLS




