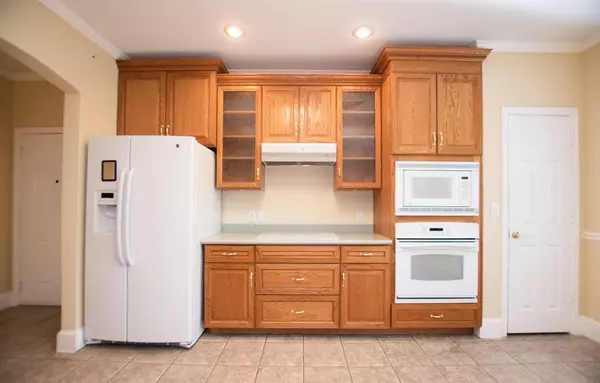For more information regarding the value of a property, please contact us for a free consultation.
2815 Kings Crossing DR #305 Houston, TX 77345
Want to know what your home might be worth? Contact us for a FREE valuation!

Our team is ready to help you sell your home for the highest possible price ASAP
Key Details
Property Type Condo
Sub Type Condominium
Listing Status Sold
Purchase Type For Sale
Square Footage 1,473 sqft
Price per Sqft $186
Subdivision Kingwood Village Estates Condo
MLS Listing ID 38951557
Sold Date 09/21/23
Style Contemporary/Modern
Bedrooms 2
Full Baths 2
HOA Fees $707/mo
Year Built 1999
Annual Tax Amount $4,285
Tax Year 2022
Lot Size 3.730 Acres
Property Description
Welcome to Kingwood Village Estates! This 55+ community is located in the heart of Kingwood conveniently within walking distant to several shops and diners. This two bedroom unit is truly a one of a kind at KVE. It comes with not one but TWO parking spots, one garage and one carport. Eat-in kitchen with custom cabinets and open bar to the living room. The refrigerator is included. Living room has a built-in entertainment center and new carpet throughout. Large patio that is completely private and hidden in the trees, with outside storage. The primary bedroom is oversized with room for either a seating area or office space. The closets have a transferable lifetime warranties from California Closets. The unit is handicap accessible and move in ready. Call to schedule your tour today!
Location
State TX
County Harris
Area Kingwood East
Rooms
Bedroom Description Sitting Area,Walk-In Closet
Other Rooms 1 Living Area, Kitchen/Dining Combo, Utility Room in House
Master Bathroom Bidet, Disabled Access, Primary Bath: Jetted Tub, Primary Bath: Separate Shower, Secondary Bath(s): Shower Only, Vanity Area
Kitchen Breakfast Bar, Kitchen open to Family Room, Pantry, Pots/Pans Drawers
Interior
Interior Features Balcony, Crown Molding, Disabled Access, Fire/Smoke Alarm, High Ceiling, Refrigerator Included
Heating Central Electric
Cooling Central Electric
Flooring Carpet, Tile
Appliance Electric Dryer Connection, Full Size, Refrigerator
Dryer Utilities 1
Laundry Utility Rm in House
Exterior
Exterior Feature Balcony, Clubhouse, Controlled Access, Exercise Room, Sprinkler System, Storage, Wheelchair Access
Parking Features Detached Garage
Garage Spaces 1.0
Carport Spaces 1
Roof Type Composition
Street Surface Concrete
Accessibility Automatic Gate
Private Pool No
Building
Story 1
Entry Level 3rd Level
Foundation Slab
Builder Name Wilshire House
Sewer Public Sewer
Water Public Water
Structure Type Brick,Stucco
New Construction No
Schools
Elementary Schools Greentree Elementary School
Middle Schools Creekwood Middle School
High Schools Kingwood High School
School District 29 - Humble
Others
Pets Allowed With Restrictions
HOA Fee Include Cable TV,Clubhouse,Exterior Building,Grounds,Limited Access Gates,Other,Recreational Facilities,Trash Removal,Water and Sewer
Senior Community Yes
Tax ID 121-084-000-0045
Energy Description Attic Fan,Attic Vents,Ceiling Fans,Geothermal System
Acceptable Financing Cash Sale, Conventional
Tax Rate 2.4698
Disclosures Approved Seniors Project, Sellers Disclosure
Listing Terms Cash Sale, Conventional
Financing Cash Sale,Conventional
Special Listing Condition Approved Seniors Project, Sellers Disclosure
Pets Allowed With Restrictions
Read Less

Bought with JLA Realty
GET MORE INFORMATION





