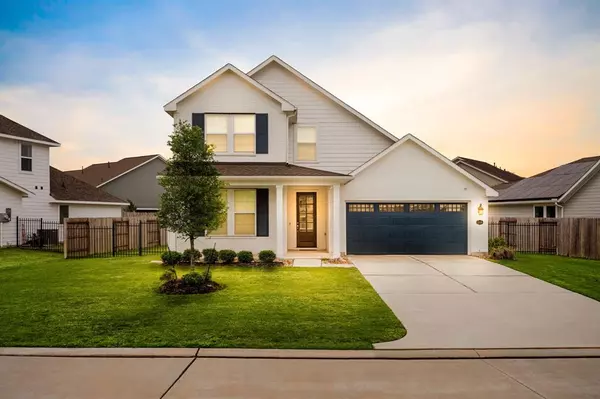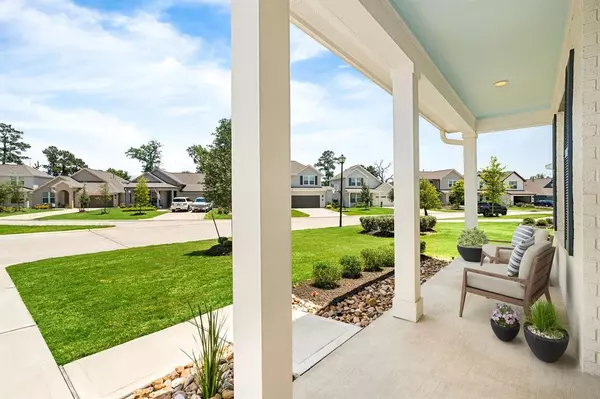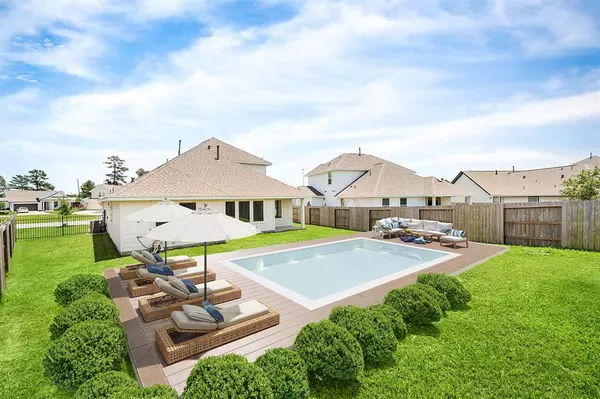For more information regarding the value of a property, please contact us for a free consultation.
2339 Hagerman Conroe, TX 77384
Want to know what your home might be worth? Contact us for a FREE valuation!

Our team is ready to help you sell your home for the highest possible price ASAP
Key Details
Property Type Single Family Home
Listing Status Sold
Purchase Type For Sale
Square Footage 2,137 sqft
Price per Sqft $200
Subdivision Stillwater
MLS Listing ID 45934215
Sold Date 09/15/23
Style Traditional
Bedrooms 4
Full Baths 3
HOA Fees $81/ann
HOA Y/N 1
Year Built 2021
Lot Size 8,553 Sqft
Property Description
Built by Gracepoint Homes, this cozy 2 story 4 bedroom home welcomes you with low country inspired front porch. Upon entering you will find a secondary bedroom with full bath. The open kitchen contains a wonderful oversized island w quartz countertops and an ample amount of white cabinets looking out into a bright dining room/family room. Master suite is complete with soaking tub and separate shower. Stillwater, borders by W.G. Jones State Forest, capturing the ambiance of small town Southern charm with all of the modern luxuries and nearby amenities. Located near I-45 just south of FM 1488 in Conroe. architectural designs are inspired homes throughout South Carolina and Georgia. Features welcoming columned porches, balconies and broad gable or hipped rooflines. Seven community lakes, walking paths and picturesque bridge connects various neighborhoods and residents within the community while nestled in the great outdoors!
Location
State TX
County Montgomery
Area Conroe Southwest
Rooms
Bedroom Description 1 Bedroom Down - Not Primary BR,1 Bedroom Up,2 Bedrooms Down,Built-In Bunk Beds,En-Suite Bath,Primary Bed - 1st Floor,Walk-In Closet
Other Rooms 1 Living Area, Family Room, Gameroom Up, Home Office/Study, Kitchen/Dining Combo, Living Area - 1st Floor, Utility Room in House
Master Bathroom Primary Bath: Double Sinks, Primary Bath: Separate Shower, Primary Bath: Soaking Tub
Kitchen Island w/o Cooktop, Kitchen open to Family Room, Pots/Pans Drawers, Soft Closing Cabinets, Soft Closing Drawers, Under Cabinet Lighting, Walk-in Pantry
Interior
Heating Central Gas
Cooling Central Electric
Exterior
Parking Features Attached Garage
Garage Spaces 2.0
Roof Type Composition
Private Pool No
Building
Lot Description Cul-De-Sac
Faces East
Story 2
Foundation Slab
Lot Size Range 1/4 Up to 1/2 Acre
Builder Name Gracepoint Homes
Sewer Public Sewer
Water Public Water
Structure Type Cement Board,Wood
New Construction No
Schools
Elementary Schools Powell Elementary School (Conroe)
Middle Schools Mccullough Junior High School
High Schools The Woodlands High School
School District 11 - Conroe
Others
Senior Community No
Restrictions Deed Restrictions
Tax ID 9033-05-04600
Ownership Full Ownership
Tax Rate 2.954
Disclosures Sellers Disclosure
Special Listing Condition Sellers Disclosure
Read Less

Bought with JPAR - The Sears Group
GET MORE INFORMATION





