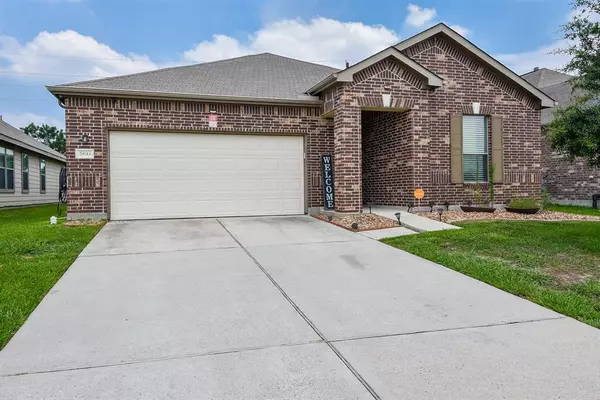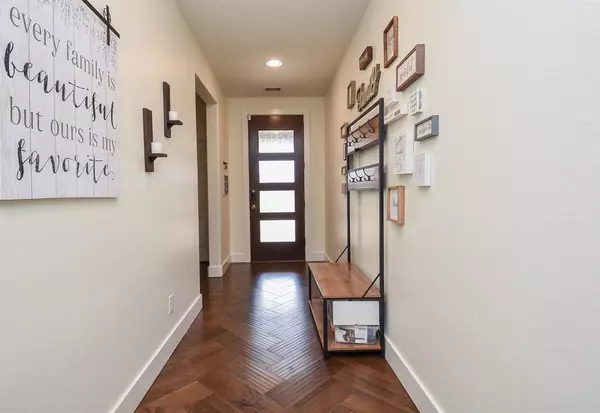For more information regarding the value of a property, please contact us for a free consultation.
29544 Salem Fields DR Spring, TX 77386
Want to know what your home might be worth? Contact us for a FREE valuation!

Our team is ready to help you sell your home for the highest possible price ASAP
Key Details
Property Type Single Family Home
Listing Status Sold
Purchase Type For Sale
Square Footage 2,162 sqft
Price per Sqft $159
Subdivision Legends Ranch 11
MLS Listing ID 2373282
Sold Date 08/24/23
Style Traditional
Bedrooms 4
Full Baths 3
HOA Fees $36/ann
HOA Y/N 1
Year Built 2013
Annual Tax Amount $6,500
Tax Year 2022
Lot Size 5,952 Sqft
Acres 0.1366
Property Description
This beautiful 1 story home features 4 bedrooms & 3 Full Baths located in the Legends Run Enclave Community! This home has an excellent curb appeal that is sure to make a great first impression. Hardwood flooring throughout! The large Family/Living room features a full length built-in entertainment center with plenty of room for a grand TV and tons of shelving & storage space. The open-concept kitchen features popular dark wood cabinets, built-in Stainless Steel appliances, an island with plenty of room for bar seating, elegant Quartz countertops, and tons of counter & storage space! The Primary bedroom easily fits king-sized furniture and includes His & Her sinks in the Primary bath! Spacious secondary bedrooms. Tons of natural light all throughout the home makes for a very bright & enjoyable living area. Spend your weekends relaxing in this large backyard with a covered patio & plenty of green space for the kids to play!
Location
State TX
County Montgomery
Area Spring Northeast
Rooms
Bedroom Description All Bedrooms Down
Other Rooms Family Room, Living Area - 1st Floor, Utility Room in House
Master Bathroom Primary Bath: Double Sinks, Secondary Bath(s): Shower Only, Secondary Bath(s): Tub/Shower Combo
Kitchen Breakfast Bar, Island w/o Cooktop, Kitchen open to Family Room, Pantry
Interior
Interior Features Alarm System - Leased, Fire/Smoke Alarm
Heating Central Gas
Cooling Central Gas
Flooring Tile, Wood
Exterior
Exterior Feature Back Yard, Back Yard Fenced, Covered Patio/Deck, Fully Fenced
Parking Features Attached Garage
Garage Spaces 2.0
Garage Description Auto Garage Door Opener
Roof Type Composition
Street Surface Asphalt,Concrete
Private Pool No
Building
Lot Description Cul-De-Sac
Faces West
Story 1
Foundation Slab
Lot Size Range 0 Up To 1/4 Acre
Water Water District
Structure Type Brick
New Construction No
Schools
Elementary Schools Bradley Elementary School (Conroe)
Middle Schools York Junior High School
High Schools Grand Oaks High School
School District 11 - Conroe
Others
Senior Community No
Restrictions Deed Restrictions
Tax ID 6881-11-01700
Ownership Full Ownership
Energy Description Attic Vents,Ceiling Fans,Digital Program Thermostat
Acceptable Financing Cash Sale, Conventional, FHA, VA
Tax Rate 2.3751
Disclosures Mud, Sellers Disclosure
Listing Terms Cash Sale, Conventional, FHA, VA
Financing Cash Sale,Conventional,FHA,VA
Special Listing Condition Mud, Sellers Disclosure
Read Less

Bought with Non-MLS
GET MORE INFORMATION





