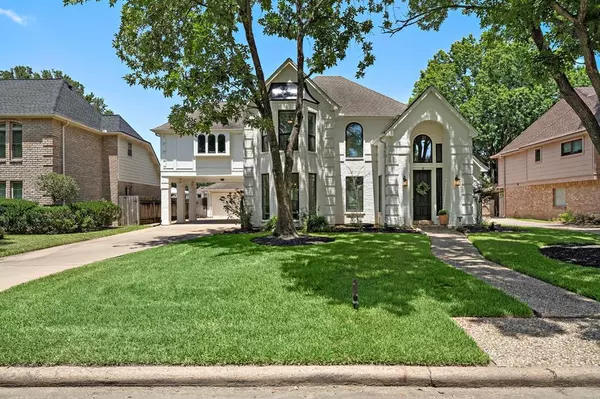For more information regarding the value of a property, please contact us for a free consultation.
1035 Barkston DR Katy, TX 77450
Want to know what your home might be worth? Contact us for a FREE valuation!

Our team is ready to help you sell your home for the highest possible price ASAP
Key Details
Property Type Single Family Home
Listing Status Sold
Purchase Type For Sale
Square Footage 3,172 sqft
Price per Sqft $171
Subdivision Nottingham Country
MLS Listing ID 48288396
Sold Date 08/31/23
Style Traditional
Bedrooms 4
Full Baths 3
Half Baths 1
HOA Fees $25/ann
HOA Y/N 1
Year Built 1983
Annual Tax Amount $7,822
Tax Year 2022
Lot Size 7,800 Sqft
Property Description
Welcome to 1035 Barkston Dr. in the desirable Nottingham Country community!This stunning 4-bed,3.5-bath home has been beautifully updated&offers a spacious and modern living experience.As you step inside,you'll immediately notice the attention to detail and the open concept design.The heart of the home is the large double island kitchen,which seamlessly flows into the living room,creating the perfect space for entertaining friends and family.The kitchen features high-end appliances,endless counter space,& an abundance of storage, making it a chef's dream.The primary bedroom,conveniently located on the main level,offers a peaceful retreat.The updated bathroom boasts a standing shower,a luxurious soaking tub,& elegant finishes,creating a spa-like atmosphere.Upstairs,you'll find three generously sized bedrooms and large game room.Upgrades include but not limitied to:double paned windows,2 new AC units,UV light,tankless water heater,PVC piping,walk in pantry,gas fire pit,turf and more.
Location
State TX
County Harris
Area Katy - Southeast
Rooms
Bedroom Description Primary Bed - 1st Floor,Walk-In Closet
Other Rooms Breakfast Room, Family Room, Formal Dining, Gameroom Up, Utility Room in House
Master Bathroom Primary Bath: Double Sinks, Primary Bath: Separate Shower, Primary Bath: Soaking Tub
Kitchen Breakfast Bar, Island w/o Cooktop, Kitchen open to Family Room, Pantry, Soft Closing Drawers, Under Cabinet Lighting, Walk-in Pantry
Interior
Interior Features Crown Molding, Drapes/Curtains/Window Cover, Fire/Smoke Alarm, Formal Entry/Foyer, Wet Bar
Heating Central Gas
Cooling Central Electric
Flooring Carpet, Engineered Wood, Tile
Fireplaces Number 1
Fireplaces Type Gas Connections, Gaslog Fireplace
Exterior
Exterior Feature Artificial Turf, Back Green Space, Back Yard Fenced, Exterior Gas Connection, Fully Fenced, Patio/Deck, Sprinkler System
Parking Features Detached Garage
Garage Spaces 2.0
Garage Description Auto Garage Door Opener, Porte-Cochere
Roof Type Composition
Street Surface Concrete,Curbs,Gutters
Private Pool No
Building
Lot Description Subdivision Lot
Story 2
Foundation Slab
Lot Size Range 0 Up To 1/4 Acre
Water Water District
Structure Type Brick
New Construction No
Schools
Elementary Schools Nottingham Country Elementary School
Middle Schools Memorial Parkway Junior High School
High Schools Taylor High School (Katy)
School District 30 - Katy
Others
Senior Community No
Restrictions Deed Restrictions
Tax ID 114-455-007-0020
Energy Description Attic Vents,Ceiling Fans,Digital Program Thermostat,Energy Star Appliances,Insulated/Low-E windows,Tankless/On-Demand H2O Heater
Acceptable Financing Cash Sale, Conventional, FHA, VA
Tax Rate 2.2392
Disclosures Sellers Disclosure
Listing Terms Cash Sale, Conventional, FHA, VA
Financing Cash Sale,Conventional,FHA,VA
Special Listing Condition Sellers Disclosure
Read Less

Bought with Keller Williams Realty Metropolitan
GET MORE INFORMATION





