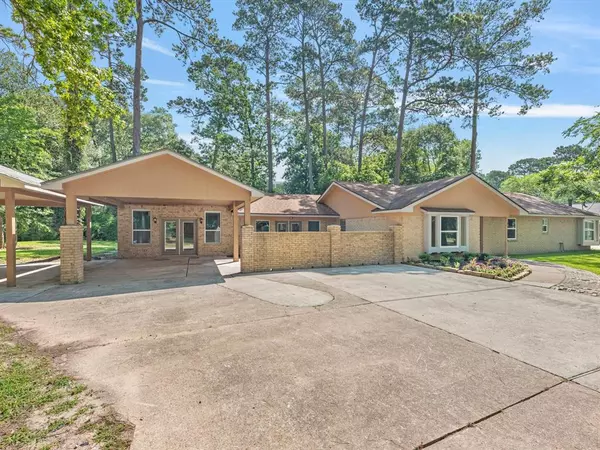For more information regarding the value of a property, please contact us for a free consultation.
12006 Aspen DR Cypress, TX 77429
Want to know what your home might be worth? Contact us for a FREE valuation!

Our team is ready to help you sell your home for the highest possible price ASAP
Key Details
Property Type Single Family Home
Listing Status Sold
Purchase Type For Sale
Square Footage 2,909 sqft
Price per Sqft $115
Subdivision Tall Pines U/R
MLS Listing ID 53032720
Sold Date 09/01/23
Style Traditional
Bedrooms 5
Full Baths 3
Year Built 1970
Annual Tax Amount $5,226
Tax Year 2022
Lot Size 0.689 Acres
Acres 0.6887
Property Description
One story home with lots of uniqueness & sits on 30,000 sq. ft. lot. Main house has 4 bedrooms & 2 full bathrooms, spacious living room w/a floor to ceiling brick wood burning fireplace, oversize den with lots of natural lighting, kitchen opens up into living room with breakfast bar, has an abundance of cabinets, electric oven & range, formal dining is large enough for any oversize furniture & new wood-like tile throughout all main areas, except kitchen, formal dining & foyer. Laundry room is oversize w/a bonus room that could be used as an office, storage, or exercise room. Guest Suite has a living room w/floor to ceiling brick gas fireplace, new wood-like tile flooring throughout, fully equipped kitchen, full bathroom & a gigantic bedroom. This guest suite could be used in a variety of ways. Approx. half of the windows were replaced w/double pane. A lot of house just needs some TLC. New Sprinkler System installed July 2023. LOW TAXES. Centrally located to Beltway 8, 249 & Hwy 290.
Location
State TX
County Harris
Area Cypress North
Rooms
Bedroom Description All Bedrooms Down,En-Suite Bath
Other Rooms Breakfast Room, Den, Formal Dining, Formal Living, Guest Suite w/Kitchen, Quarters/Guest House, Utility Room in House
Kitchen Breakfast Bar, Kitchen open to Family Room, Pantry
Interior
Interior Features Disabled Access, Formal Entry/Foyer, High Ceiling
Heating Central Electric, Central Gas
Cooling Central Electric
Flooring Tile
Fireplaces Number 2
Fireplaces Type Gas Connections, Wood Burning Fireplace
Exterior
Exterior Feature Back Yard
Carport Spaces 4
Garage Description Additional Parking, Boat Parking, Converted Garage, RV Parking
Roof Type Composition
Street Surface Asphalt,Concrete
Private Pool No
Building
Lot Description Subdivision Lot
Faces Southwest
Story 1
Foundation Slab
Lot Size Range 1/2 Up to 1 Acre
Sewer Public Sewer, Septic Tank
Water Public Water
Structure Type Brick
New Construction No
Schools
Elementary Schools Moore Elementary School (Cypress-Fairbanks)
Middle Schools Hamilton Middle School (Cypress-Fairbanks)
High Schools Cypress Creek High School
School District 13 - Cypress-Fairbanks
Others
Senior Community No
Restrictions No Restrictions
Tax ID 096-251-000-0022
Ownership Full Ownership
Energy Description Ceiling Fans,Insulated/Low-E windows
Acceptable Financing Cash Sale, Conventional, FHA, VA
Tax Rate 2.0593
Disclosures No Disclosures, Probate
Listing Terms Cash Sale, Conventional, FHA, VA
Financing Cash Sale,Conventional,FHA,VA
Special Listing Condition No Disclosures, Probate
Read Less

Bought with Jane Byrd Properties International LLC
GET MORE INFORMATION





