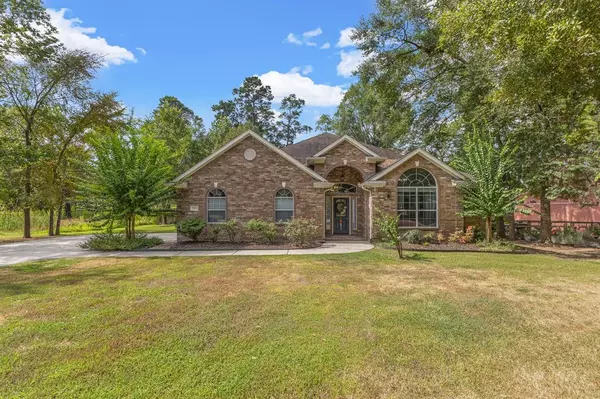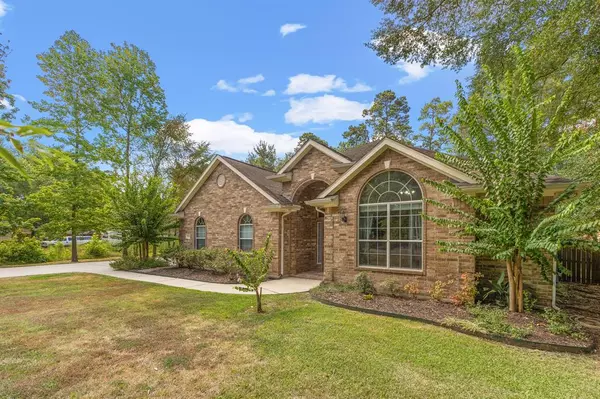For more information regarding the value of a property, please contact us for a free consultation.
7411 Ramblewood DR Magnolia, TX 77354
Want to know what your home might be worth? Contact us for a FREE valuation!

Our team is ready to help you sell your home for the highest possible price ASAP
Key Details
Property Type Single Family Home
Listing Status Sold
Purchase Type For Sale
Square Footage 2,200 sqft
Price per Sqft $195
Subdivision Westwood 01
MLS Listing ID 31472722
Sold Date 08/29/23
Style Traditional
Bedrooms 4
Full Baths 2
HOA Fees $20/ann
HOA Y/N 1
Year Built 2008
Annual Tax Amount $5,405
Tax Year 2022
Lot Size 0.459 Acres
Acres 0.4591
Property Description
Welcome to 7411 Ramblewood-a perfect blend of country serenity & city amenities!Spanning 2,200 SQFT,the home offers a delightful living experience on almost 1/2 acre.With 4 bedrooms&2 bathrooms,this meticulously maintained home provides plenty of space for comfortable living.Hard flooring throughout, provides easy maintenance.2 bedrooms&full bathroom are conveniently located at the front of the home,offering privacy and versatility.You have a formal dining area & a gorgeous kitchen that seamlessly opens to the living room that features soaring ceilings& a gas fireplace. A 3rd bedroom & primary en-suite sit just off the dining room.The primary bathroom features dual sinks, a jacuzzi tub, standalone shower&a generously sized closet.Step outside to your fully-fenced backyard oasis, where mature trees provide shade and beauty.Enjoy peaceful moments on the covered patio & utilize the shed for additional storage.Full home salt-water softener(2022) & septic system upgraded in 2023. 3-D TOUR!
Location
State TX
County Montgomery
Area Magnolia/1488 East
Rooms
Bedroom Description All Bedrooms Down,En-Suite Bath,Walk-In Closet
Other Rooms Breakfast Room, Family Room, Formal Dining, Living Area - 1st Floor, Utility Room in House
Master Bathroom Primary Bath: Double Sinks, Primary Bath: Jetted Tub, Primary Bath: Separate Shower, Secondary Bath(s): Tub/Shower Combo
Kitchen Breakfast Bar, Kitchen open to Family Room
Interior
Interior Features Alarm System - Owned, Fire/Smoke Alarm, High Ceiling
Heating Central Gas
Cooling Central Electric
Flooring Laminate, Tile, Vinyl Plank
Fireplaces Number 1
Fireplaces Type Gas Connections
Exterior
Exterior Feature Back Yard, Back Yard Fenced, Covered Patio/Deck, Storage Shed
Parking Features Attached Garage
Garage Spaces 2.0
Garage Description Double-Wide Driveway
Pool Above Ground
Roof Type Composition
Street Surface Asphalt
Private Pool Yes
Building
Lot Description Subdivision Lot
Faces North
Story 1
Foundation Slab
Lot Size Range 1/4 Up to 1/2 Acre
Sewer Septic Tank
Water Aerobic, Public Water
Structure Type Brick
New Construction No
Schools
Elementary Schools Bear Branch Elementary School (Magnolia)
Middle Schools Bear Branch Junior High School
High Schools Magnolia High School
School District 36 - Magnolia
Others
HOA Fee Include Grounds,Recreational Facilities
Senior Community No
Restrictions Deed Restrictions
Tax ID 9495-00-22800
Ownership Full Ownership
Acceptable Financing Cash Sale, Conventional, FHA, VA
Tax Rate 1.7646
Disclosures Sellers Disclosure
Listing Terms Cash Sale, Conventional, FHA, VA
Financing Cash Sale,Conventional,FHA,VA
Special Listing Condition Sellers Disclosure
Read Less

Bought with Fathom Realty
GET MORE INFORMATION





