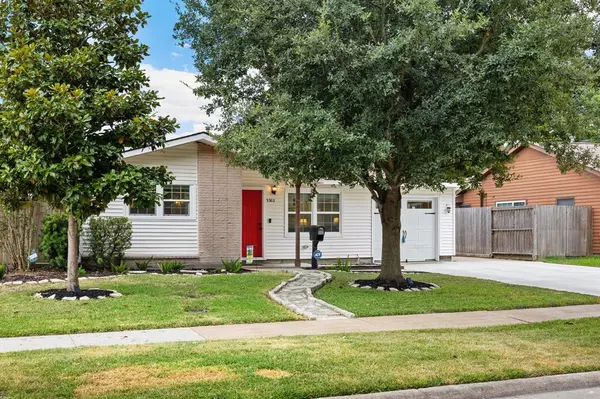For more information regarding the value of a property, please contact us for a free consultation.
3302 Thornwood DR Pasadena, TX 77503
Want to know what your home might be worth? Contact us for a FREE valuation!

Our team is ready to help you sell your home for the highest possible price ASAP
Key Details
Property Type Single Family Home
Listing Status Sold
Purchase Type For Sale
Square Footage 1,374 sqft
Price per Sqft $181
Subdivision Tanglebriar Sec 02
MLS Listing ID 5873423
Sold Date 08/29/23
Style Traditional
Bedrooms 4
Full Baths 2
Year Built 1957
Annual Tax Amount $3,490
Tax Year 2022
Lot Size 7,875 Sqft
Acres 0.1808
Property Description
Welcome to this charming 1957 home that exudes timeless character & has been meticulously updated to a 4/2/2 throughout the years. Step inside & be greeted by a warm & inviting ambiance, where original features of the wood flooring have been preserved & combined with contemporary finishes. The attention to detail is evident in every corner of this delightful home. Starting in 2018 Upgrades: Roof, Total Repipe w/ Pex plumbing, Kitchen remodel w/new appliances, Shenandoah cabinets w/soft close doors/drawers, granite countertops, pot-filler, tile floor, copper sink, & Primary Bath Remodel. In 2020 Upgrades: A/C system complete w/ductwork, Secondary Bath Remodel, & Interior Paint. In 2021 Upgrades: main electric panel & garage electric panel, Patio extension & Cover. In 2022 Upgrades: Garage roof, Dishwasher, & water heater. In 2023 Upgrades: Carpet / Also the windows have been replaced over the years with Energy-efficient windows. Come SEE TODAY & MAKE THIS YOUR NEW PLACE TO COME HOME TO!
Location
State TX
County Harris
Area Pasadena
Rooms
Bedroom Description Split Plan
Other Rooms 1 Living Area, Kitchen/Dining Combo, Living/Dining Combo, Utility Room in House
Master Bathroom Primary Bath: Shower Only, Secondary Bath(s): Jetted Tub, Secondary Bath(s): Tub/Shower Combo
Kitchen Pantry, Pot Filler, Soft Closing Cabinets, Soft Closing Drawers, Under Cabinet Lighting
Interior
Interior Features Drapes/Curtains/Window Cover, Dryer Included, Fire/Smoke Alarm, Refrigerator Included, Washer Included
Heating Central Gas
Cooling Central Electric
Flooring Carpet, Tile, Wood
Exterior
Exterior Feature Covered Patio/Deck, Fully Fenced, Storage Shed, Workshop
Parking Features Detached Garage
Garage Spaces 2.0
Garage Description Double-Wide Driveway, Driveway Gate, Single-Wide Driveway
Roof Type Composition
Street Surface Concrete,Curbs
Private Pool No
Building
Lot Description Subdivision Lot
Faces North
Story 1
Foundation Slab
Lot Size Range 0 Up To 1/4 Acre
Sewer Public Sewer
Water Public Water
Structure Type Brick,Vinyl
New Construction No
Schools
Elementary Schools Mcmasters Elementary School
Middle Schools Sanjacinto Intermediate School
High Schools Sam Rayburn High School
School District 41 - Pasadena
Others
Senior Community No
Restrictions No Restrictions,Unknown
Tax ID 084-365-000-0011
Energy Description Ceiling Fans,Digital Program Thermostat,HVAC>13 SEER,Insulated/Low-E windows
Acceptable Financing Cash Sale, Conventional, FHA, VA
Tax Rate 2.524
Disclosures Other Disclosures, Sellers Disclosure
Listing Terms Cash Sale, Conventional, FHA, VA
Financing Cash Sale,Conventional,FHA,VA
Special Listing Condition Other Disclosures, Sellers Disclosure
Read Less

Bought with eXp Realty LLC
GET MORE INFORMATION





