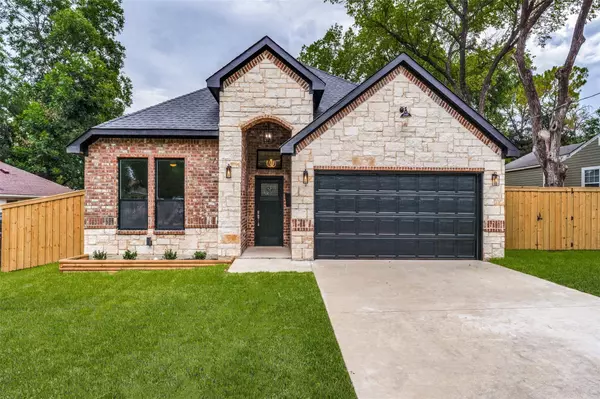For more information regarding the value of a property, please contact us for a free consultation.
1502 Lebanon Avenue Dallas, TX 75208
Want to know what your home might be worth? Contact us for a FREE valuation!

Our team is ready to help you sell your home for the highest possible price ASAP
Key Details
Property Type Single Family Home
Sub Type Single Family Residence
Listing Status Sold
Purchase Type For Sale
Square Footage 1,868 sqft
Price per Sqft $240
Subdivision Suburban Home
MLS Listing ID 20382130
Sold Date 08/21/23
Style Contemporary/Modern,Traditional
Bedrooms 4
Full Baths 2
HOA Y/N None
Year Built 2023
Annual Tax Amount $3,895
Lot Size 0.282 Acres
Acres 0.282
Property Description
Traditional new construction home with modern and contemporary finishes throughout. This home features tile flooring in the living, dining and all wet areas along with carpet in the bedrooms. The chimney is decorated in large, polished porcelain tile with custom made floating shelf. The kitchen includes backsplash, pantry with glass door and a waterfall island with a quartz sink and countertops throughout the kitchen and bathrooms. Custom designed bathrooms. His and hers gold sinks in the master bathroom along with a glass shower enclosure and walk in closet. The rear patio is covered and a wooden fence wraps around the backyard for added privacy. The backyard boasts mature manicured trees that provide lots of shade and is covered in newly planted St Agustine grass to enjoy with friends and family or relax with nature. It's a seven minute drive to the popular Bishop Arts district. Attic has plenty of storage space and lighting. The garage floor is completely epoxied.
Location
State TX
County Dallas
Direction If driving south on edgefield turn right on lebanon. House will be on the left side.
Rooms
Dining Room 1
Interior
Interior Features Decorative Lighting, Double Vanity, Eat-in Kitchen, Kitchen Island, Open Floorplan, Pantry, Walk-In Closet(s)
Heating Central, Electric, Fireplace(s)
Cooling Ceiling Fan(s), Central Air, Electric
Flooring Carpet, Tile
Fireplaces Number 1
Fireplaces Type Decorative, Living Room, Wood Burning
Appliance Dishwasher, Disposal, Electric Range, Electric Water Heater, Ice Maker, Microwave, Refrigerator, Water Filter
Heat Source Central, Electric, Fireplace(s)
Laundry Electric Dryer Hookup, Utility Room, Full Size W/D Area, Washer Hookup, On Site
Exterior
Exterior Feature Covered Patio/Porch, Garden(s), Lighting
Garage Spaces 2.0
Fence Back Yard, Fenced, Gate, Privacy, Security, Wood
Utilities Available Asphalt, Cable Available, City Sewer, City Water, Concrete, Curbs, Electricity Available, Electricity Connected, Individual Water Meter, Natural Gas Available, Overhead Utilities, Phone Available, Sewer Available, Sidewalk
Roof Type Shingle
Garage Yes
Building
Lot Description Cleared, Landscaped, Lrg. Backyard Grass, Many Trees, Sloped
Story One
Foundation Slab
Level or Stories One
Structure Type Brick,Rock/Stone,Siding
Schools
Elementary Schools Winnetka
Middle Schools Greiner
High Schools Sunset
School District Dallas Isd
Others
Financing Conventional
Read Less

©2024 North Texas Real Estate Information Systems.
Bought with Patty Collins • Ebby Halliday, REALTORS
GET MORE INFORMATION



