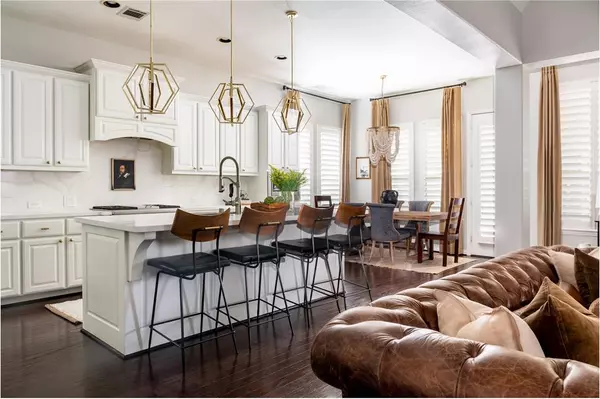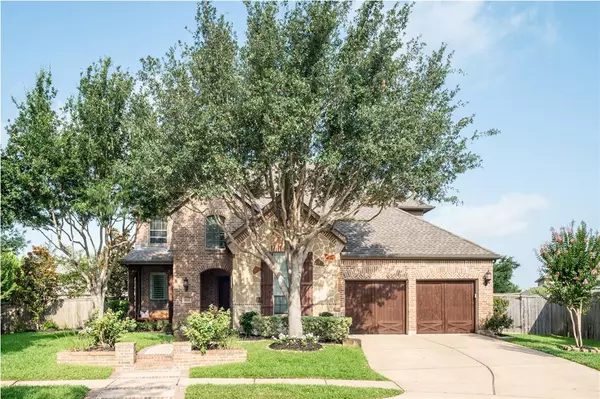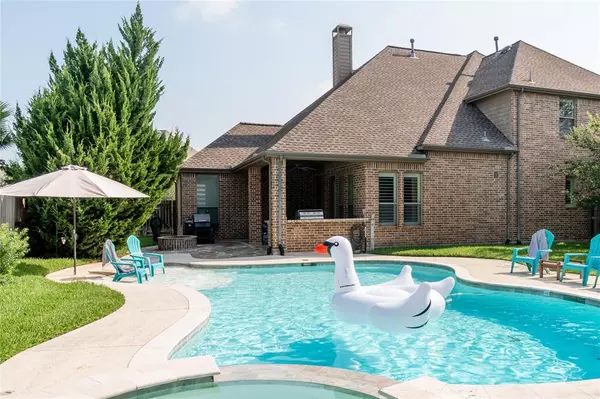For more information regarding the value of a property, please contact us for a free consultation.
19111 Royal Cove CIR Cypress, TX 77433
Want to know what your home might be worth? Contact us for a FREE valuation!

Our team is ready to help you sell your home for the highest possible price ASAP
Key Details
Property Type Single Family Home
Listing Status Sold
Purchase Type For Sale
Square Footage 3,609 sqft
Price per Sqft $217
Subdivision Cove Sec 03
MLS Listing ID 19707696
Sold Date 08/25/23
Style Other Style
Bedrooms 4
Full Baths 3
HOA Y/N 1
Year Built 2010
Annual Tax Amount $16,145
Tax Year 2022
Lot Size 0.284 Acres
Acres 0.2837
Property Description
Everything you could want in the heart of Bridgeland!
This beautiful home is on an oversized lot with a backyard oasis, in a cul-de-sac across form a rare large green space and very short walking distance to Pope Elementary (0.2 mi).
Beautifully maintained and updated, you will be greeted by high ceilings, a large foyer with modern chandelier and wooden beams and stone fireplace in the living room that opens up to a bright updated kitchen with designer finishes, white quartz countertops, large island and top of the line double oven.
Enjoy the formal office with french doors, custom built-ins and formal dining room. This two story home has 2 spacious primary and guest suites downstairs, primary spa-like bathroom as well as two bedrooms upstairs with a Jack and Jill bathroom and large game room.
The vast backyard wraps around both sides of the home and is complete with a pool with waterfall feature, hot tub and outdoor kitchen, perfect for entertaining. Includes Sprinkler system.
Location
State TX
County Harris
Community Bridgeland
Area Cypress South
Rooms
Bedroom Description 2 Bedrooms Down,2 Primary Bedrooms,En-Suite Bath,Primary Bed - 1st Floor,Walk-In Closet
Other Rooms 1 Living Area, Breakfast Room, Den, Family Room, Formal Dining, Formal Living, Gameroom Up, Guest Suite, Home Office/Study, Kitchen/Dining Combo, Living Area - 1st Floor, Living/Dining Combo, Loft
Master Bathroom Primary Bath: Double Sinks, Primary Bath: Jetted Tub, Primary Bath: Separate Shower, Primary Bath: Soaking Tub, Secondary Bath(s): Separate Shower, Secondary Bath(s): Shower Only, Vanity Area
Kitchen Island w/o Cooktop, Kitchen open to Family Room, Pantry, Under Cabinet Lighting, Walk-in Pantry
Interior
Interior Features Crown Molding, Drapes/Curtains/Window Cover, High Ceiling, Refrigerator Included
Heating Central Electric
Cooling Central Electric
Flooring Carpet, Engineered Wood, Tile
Fireplaces Number 1
Exterior
Exterior Feature Back Yard, Back Yard Fenced, Covered Patio/Deck, Exterior Gas Connection, Fully Fenced, Outdoor Fireplace, Outdoor Kitchen, Patio/Deck, Private Driveway, Side Yard, Spa/Hot Tub, Sprinkler System, Subdivision Tennis Court
Parking Features Attached Garage
Garage Spaces 3.0
Garage Description Auto Garage Door Opener
Pool In Ground
Roof Type Composition
Street Surface Concrete,Curbs
Private Pool Yes
Building
Lot Description Cul-De-Sac
Faces Southeast
Story 2
Foundation Slab
Lot Size Range 1/4 Up to 1/2 Acre
Builder Name Highland
Sewer Public Sewer
Water Public Water, Water District
Structure Type Brick,Stone
New Construction No
Schools
Elementary Schools Pope Elementary School (Cypress-Fairbanks)
Middle Schools Sprague Middle School
High Schools Bridgeland High School
School District 13 - Cypress-Fairbanks
Others
Senior Community No
Restrictions Deed Restrictions
Tax ID 130-336-003-0005
Energy Description Ceiling Fans,Digital Program Thermostat
Acceptable Financing Cash Sale, Conventional, FHA, VA
Tax Rate 3.2531
Disclosures Mud, Sellers Disclosure
Listing Terms Cash Sale, Conventional, FHA, VA
Financing Cash Sale,Conventional,FHA,VA
Special Listing Condition Mud, Sellers Disclosure
Read Less

Bought with Re/Max Property Group
GET MORE INFORMATION





