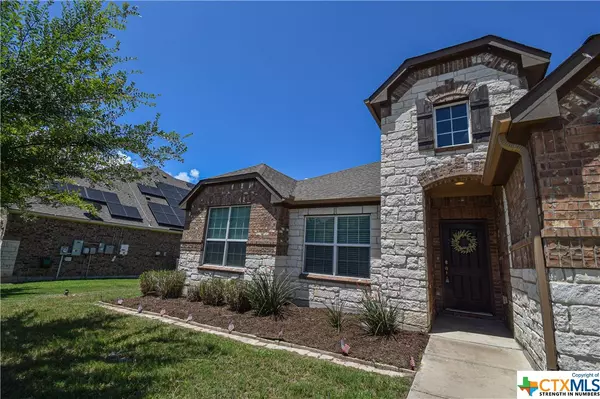For more information regarding the value of a property, please contact us for a free consultation.
7101 Gemstone DR Killeen, TX 76542
Want to know what your home might be worth? Contact us for a FREE valuation!

Our team is ready to help you sell your home for the highest possible price ASAP
Key Details
Property Type Single Family Home
Sub Type Single Family Residence
Listing Status Sold
Purchase Type For Sale
Square Footage 2,475 sqft
Price per Sqft $140
Subdivision White Rock Estates Ph Five
MLS Listing ID 514025
Sold Date 08/25/23
Style Traditional
Bedrooms 4
Full Baths 3
Construction Status Resale
HOA Y/N No
Year Built 2016
Lot Size 0.331 Acres
Acres 0.3313
Property Description
This spacious 2,475 sq foot Grantham, Elevation F, floor plan is equipped with all the bells and whistles for the modern family. As the homeowner entering through the garage, there is a mud room for jackets, backpacks, and shoes. In addition to the double-door designated office, there is also an office nook with a built-in desk overlooking the family room and kitchen. Stainless steel appliances, granite countertops, a smooth-top surface cook top, double ovens, and a corner pantry. Pendant lighting accents the large island and breakfast bar. Tall ceilings, recessed lighting, and neutral colors are throughout the home. The primary bedroom features a four window bay area bump out upgrade for additional seating. Four bedrooms and three full baths! One of the minor baths has dual sinks, a life saver for the morning rituals with kids! Sprinkler system and garage door opener. Five minutes from I-14, shopping, and restaurants. Fifteen to twenty minutes from post. This floor plan is a winner!
Location
State TX
County Bell
Community None, Sidewalks
Interior
Interior Features Ceiling Fan(s), High Ceilings, Home Office, Living/Dining Room, Pull Down Attic Stairs, Recessed Lighting, Split Bedrooms, Separate Shower, Tub Shower, Vaulted Ceiling(s), Walk-In Closet(s), Breakfast Bar, Custom Cabinets, Granite Counters, Kitchen Island, Kitchen/Family Room Combo, Kitchen/Dining Combo, Pantry
Heating Electric
Cooling Electric, 1 Unit
Flooring Carpet, Ceramic Tile
Fireplaces Type None
Fireplace No
Appliance Double Oven, Dishwasher, Electric Cooktop, Disposal, Microwave, Refrigerator, Water Heater, Some Electric Appliances, Built-In Oven, Cooktop
Laundry Washer Hookup, Electric Dryer Hookup, Laundry Room
Exterior
Exterior Feature Porch
Garage Spaces 2.0
Fence Back Yard, Privacy, Wood
Pool None
Community Features None, Sidewalks
Utilities Available Trash Collection Public, Water Available
View Y/N No
Water Access Desc Public
View None
Roof Type Composition,Shingle
Porch Covered, Porch
Building
Lot Description City Lot, 1/4 to 1/2 Acre Lot
Entry Level One
Foundation Slab
Sewer Not Connected (nearby), Public Sewer
Water Public
Architectural Style Traditional
Level or Stories One
Construction Status Resale
Schools
Elementary Schools Maude Moore Wood Elementary School
Middle Schools Union Grove Middle School
High Schools Chaparral High School
School District Killeen Isd
Others
Tax ID 387892
Security Features Prewired
Acceptable Financing Cash, Conventional, FHA, Texas Vet, VA Loan
Listing Terms Cash, Conventional, FHA, Texas Vet, VA Loan
Financing Conventional
Read Less
Bought with Jessica Lawrence • Keller Williams Realty-RR WC
GET MORE INFORMATION





