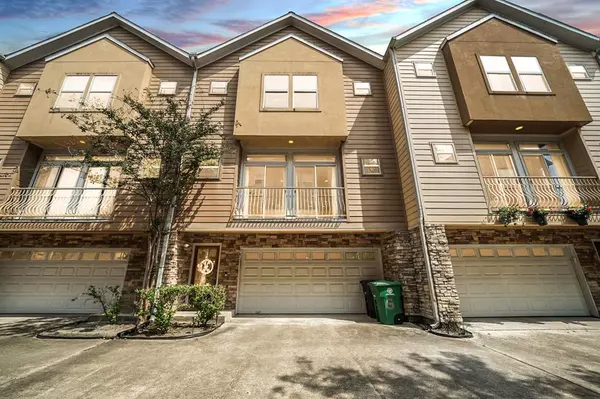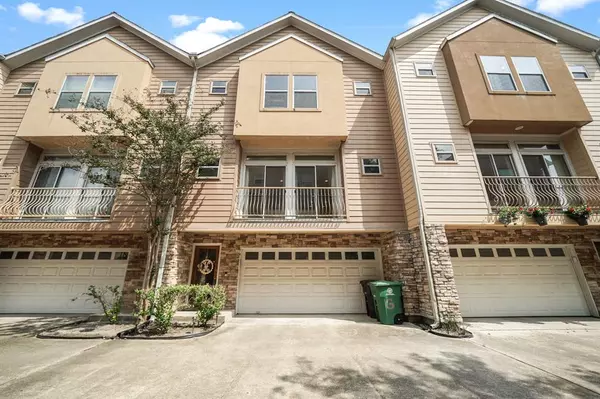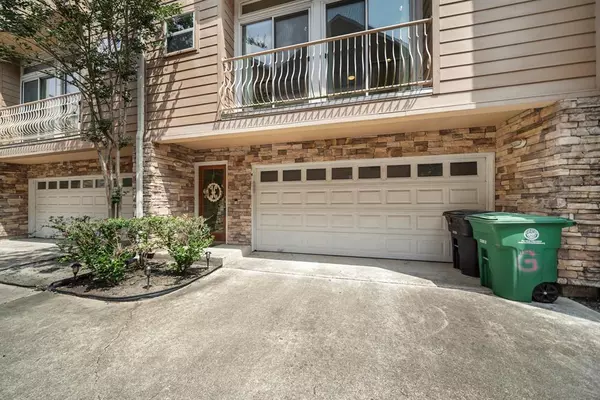For more information regarding the value of a property, please contact us for a free consultation.
3507 Mosley CT #G Houston, TX 77004
Want to know what your home might be worth? Contact us for a FREE valuation!

Our team is ready to help you sell your home for the highest possible price ASAP
Key Details
Property Type Townhouse
Sub Type Townhouse
Listing Status Sold
Purchase Type For Sale
Square Footage 1,771 sqft
Price per Sqft $183
Subdivision Mosley Townhomes
MLS Listing ID 76105917
Sold Date 08/23/23
Style Contemporary/Modern
Bedrooms 2
Full Baths 2
Half Baths 1
HOA Fees $75/mo
Year Built 2007
Annual Tax Amount $6,737
Tax Year 2022
Lot Size 1,404 Sqft
Property Description
Don't miss the rare opportunity to make this beautiful townhouse your own! The Mosley Townhomes are a gated community located on a quiet street with ample parking in the heart of midtown with easy access to culture, nightlife, & the med center! Upon entering the glass front door with added security/storm door you can access the private 2 car garage, utility room, storage closet, & charming patio space with easy-care turf! The second level is the perfect entertaining space featuring a gourmet kitchen with sleek cabinetry, stainless steel appliances, granite countertops, & large breakfast bar that opens to the bright & airy living space complete with bamboo flooring, tall ceilings, surround sound, dining area, half bath & Juliet balcony! The third floor boasts a primary suite with a walk-in closet & ensuite bathroom featuring dual vanities, jetted tub, & lots of cabinets for storage. The secondary bedroom features a large closet & ensuite bathroom! HVAC (2021) New Water Heater (2023)
Location
State TX
County Harris
Area Midtown - Houston
Rooms
Bedroom Description All Bedrooms Up,En-Suite Bath,Primary Bed - 3rd Floor,Walk-In Closet
Other Rooms Family Room, Kitchen/Dining Combo, Living Area - 2nd Floor, Living/Dining Combo, Utility Room in Garage
Master Bathroom Half Bath, Primary Bath: Double Sinks, Primary Bath: Tub/Shower Combo, Secondary Bath(s): Tub/Shower Combo
Kitchen Breakfast Bar, Kitchen open to Family Room, Pantry
Interior
Heating Central Gas
Cooling Central Electric
Flooring Tile, Vinyl Plank, Wood
Exterior
Exterior Feature Artificial Turf
Parking Features Attached Garage
Garage Spaces 2.0
Roof Type Composition
Private Pool No
Building
Story 3
Entry Level Level 1
Foundation Slab
Sewer Public Sewer
Water Public Water
Structure Type Cement Board,Stone,Stucco
New Construction No
Schools
Elementary Schools Gregory-Lincoln Elementary School
Middle Schools Gregory-Lincoln Middle School
High Schools Lamar High School (Houston)
School District 27 - Houston
Others
HOA Fee Include Grounds,Limited Access Gates
Senior Community No
Tax ID 128-826-001-0006
Ownership Full Ownership
Acceptable Financing Cash Sale, Conventional, FHA, VA
Tax Rate 2.32
Disclosures Sellers Disclosure
Listing Terms Cash Sale, Conventional, FHA, VA
Financing Cash Sale,Conventional,FHA,VA
Special Listing Condition Sellers Disclosure
Read Less

Bought with Redfin Corporation
GET MORE INFORMATION





