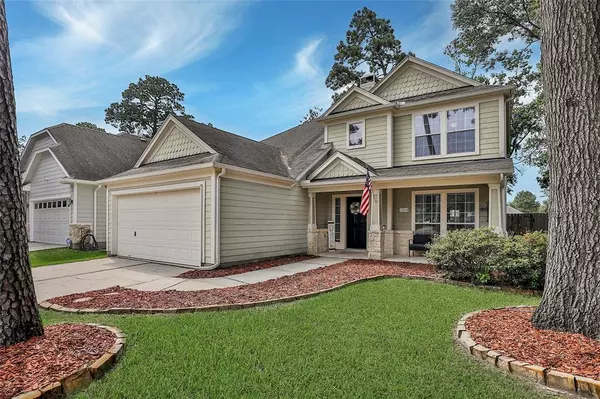For more information regarding the value of a property, please contact us for a free consultation.
17238 Kobuk Valley CIR Humble, TX 77346
Want to know what your home might be worth? Contact us for a FREE valuation!

Our team is ready to help you sell your home for the highest possible price ASAP
Key Details
Property Type Single Family Home
Listing Status Sold
Purchase Type For Sale
Square Footage 2,261 sqft
Price per Sqft $141
Subdivision Eagle Spgs Sec 19
MLS Listing ID 73413242
Sold Date 08/18/23
Style Traditional
Bedrooms 4
Full Baths 2
Half Baths 1
HOA Fees $81/ann
HOA Y/N 1
Year Built 2005
Annual Tax Amount $6,576
Tax Year 2022
Lot Size 6,454 Sqft
Acres 0.1482
Property Description
Incredible 4BR 2 BA+Game Room located on PRIVATE lot that backs to restricted reserve - NO NEIGHBORS BEHIND! Enjoy the award winning master planned community of Eagle Springs! Open & bright plan has it all! Beautiful two story living room w/wall of windows looks out to mature trees & beautiful sky! Gas fireplace w/stacked stone surround offers a modern feel to the living room. Laminate wood floors in formal dining, entry & family rm. Functional kitchen w/walk-in Pantry & Breakfast Bar is open to the Living Rm. Microwave & Range replaced 2018, Dishwasher 2019, Kitchen sink replaced w/larger ‘Granite’ Sink 2023. Primary BR is located downstairs and is a generous size w/nice views of the backyard. Primary bath offers stylish round mirrors, dual sinks, a garden tub w/ privacy window & separate shower w/seamless glass door. All 3 Secondary BRs up all have walk-in closets. Spacious GameRm up! Ext.Patio 2019, HVAC ext Compressor 2021, AC Coil 2019, Fence replaced + gated to reserve 2022.
Location
State TX
County Harris
Community Eagle Springs
Area Atascocita South
Rooms
Bedroom Description Primary Bed - 1st Floor
Other Rooms 1 Living Area, Breakfast Room, Family Room, Formal Dining, Gameroom Up, Utility Room in House
Master Bathroom Primary Bath: Double Sinks, Primary Bath: Jetted Tub, Primary Bath: Separate Shower
Den/Bedroom Plus 4
Interior
Interior Features Drapes/Curtains/Window Cover, Fire/Smoke Alarm, High Ceiling
Heating Central Gas
Cooling Central Electric
Flooring Carpet, Laminate, Tile
Fireplaces Number 1
Fireplaces Type Gaslog Fireplace
Exterior
Exterior Feature Back Yard Fenced, Patio/Deck, Sprinkler System
Parking Features Attached Garage
Garage Spaces 2.0
Garage Description Auto Garage Door Opener
Roof Type Composition
Private Pool No
Building
Lot Description Cul-De-Sac, Subdivision Lot, Wooded
Story 2
Foundation Slab
Lot Size Range 0 Up To 1/4 Acre
Builder Name Perry Homes
Sewer Public Sewer
Water Public Water, Water District
Structure Type Cement Board
New Construction No
Schools
Elementary Schools Atascocita Springs Elementary School
Middle Schools West Lake Middle School
High Schools Atascocita High School
School District 29 - Humble
Others
Senior Community No
Restrictions Deed Restrictions
Tax ID 124-972-001-0029
Ownership Full Ownership
Energy Description Ceiling Fans,Digital Program Thermostat,Insulated/Low-E windows
Acceptable Financing Cash Sale, Conventional, FHA
Tax Rate 2.7562
Disclosures Sellers Disclosure
Listing Terms Cash Sale, Conventional, FHA
Financing Cash Sale,Conventional,FHA
Special Listing Condition Sellers Disclosure
Read Less

Bought with Keystone Realty Group
GET MORE INFORMATION





