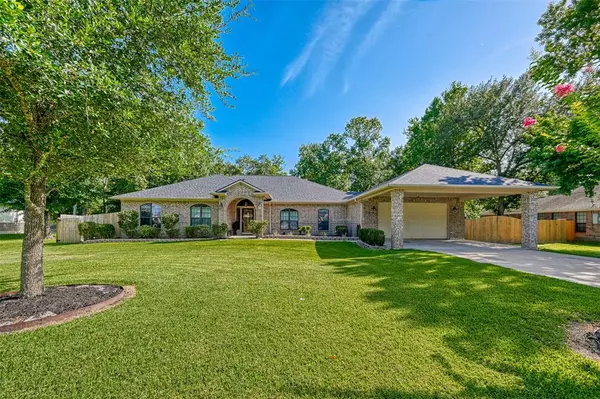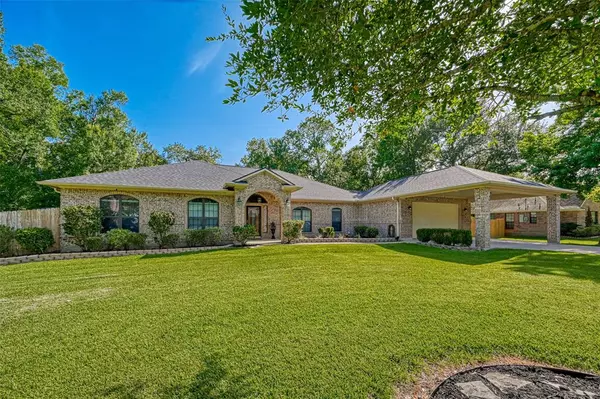For more information regarding the value of a property, please contact us for a free consultation.
8114 S Laura CIR Baytown, TX 77521
Want to know what your home might be worth? Contact us for a FREE valuation!

Our team is ready to help you sell your home for the highest possible price ASAP
Key Details
Property Type Single Family Home
Listing Status Sold
Purchase Type For Sale
Square Footage 2,814 sqft
Price per Sqft $186
Subdivision Mcgee Place Ph 11
MLS Listing ID 36461580
Sold Date 08/17/23
Style Traditional
Bedrooms 5
Full Baths 2
HOA Fees $25/ann
HOA Y/N 1
Year Built 2006
Annual Tax Amount $5,997
Tax Year 2022
Lot Size 1.263 Acres
Acres 1.2633
Property Description
When you want it all... Here it is! 5 bedroom, 1 story custom built home, workshop with gym/office/or hobby room, in ground pool, large covered back porch with fans and built in TV space, whole home generator, all on the most serene 1.26 +/- acres lot outside of the city limits. Luxury abounds throughout the home with double trayed and triple trayed ceilings, crown molding, engineered hardwood floors, on site custom built kitchen cabinetry with granite counter tops. The new owners will enjoy the split floor plan with the kitchen open to and central to all common areas. New roof installed in May 2023 and home has water softener system. Owner believes the square footage is closer 2815 sq ft per the builders drawing. Call today to make your appointment.
Location
State TX
County Harris
Area Baytown/Harris County
Interior
Heating Central Gas
Cooling Central Electric
Flooring Tile
Exterior
Exterior Feature Back Yard Fenced, Covered Patio/Deck, Patio/Deck
Parking Features Attached Garage
Garage Spaces 2.0
Pool Gunite
Roof Type Composition
Street Surface Concrete
Private Pool Yes
Building
Lot Description Subdivision Lot
Story 1
Foundation Slab
Lot Size Range 1 Up to 2 Acres
Sewer Septic Tank
Water Well
Structure Type Brick
New Construction No
Schools
Elementary Schools Stephen F. Austin Elementary School (Goose Creek)
Middle Schools Gentry Junior High School
High Schools Sterling High School (Goose Creek)
School District 23 - Goose Creek Consolidated
Others
Senior Community No
Restrictions Deed Restrictions
Tax ID 118-487-000-0042
Acceptable Financing Cash Sale, Conventional, FHA, VA
Tax Rate 2.1373
Disclosures Sellers Disclosure
Listing Terms Cash Sale, Conventional, FHA, VA
Financing Cash Sale,Conventional,FHA,VA
Special Listing Condition Sellers Disclosure
Read Less

Bought with Priority One Real Estate
GET MORE INFORMATION





