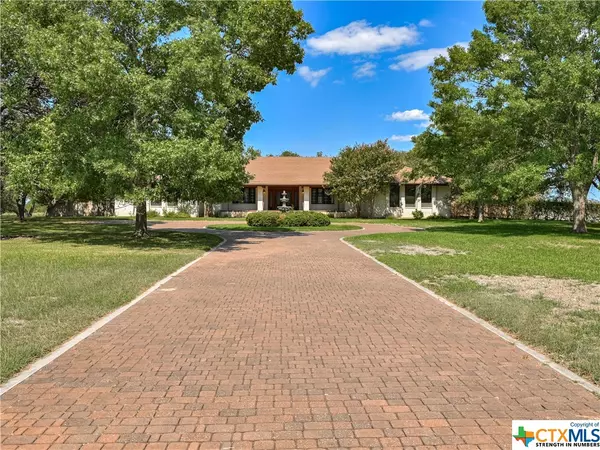For more information regarding the value of a property, please contact us for a free consultation.
100 WILDCAT HOLLOW Kyle, TX 78640
Want to know what your home might be worth? Contact us for a FREE valuation!

Our team is ready to help you sell your home for the highest possible price ASAP
Key Details
Property Type Single Family Home
Sub Type Single Family Residence
Listing Status Sold
Purchase Type For Sale
Square Footage 4,053 sqft
Price per Sqft $166
Subdivision Loma Verde
MLS Listing ID 510796
Sold Date 08/10/23
Style Traditional
Bedrooms 3
Full Baths 3
Half Baths 1
Construction Status Resale
HOA Y/N No
Year Built 1987
Lot Size 2.000 Acres
Acres 2.0
Property Description
AMAZING PRICE for this stunning custom-built 3-bedroom, 3.5-bathroom home on 2+/- acres! The home boasts a 3-car attached garage, and additional 2-car detached garage with a multi-room workshop for all your projects and storage needs. A beautiful sunroom that overlooks the amazing, landscaped backyard. The spacious gourmet kitchen is a chef's dream with top-of-the-line stainless-steel Bosch appliances, a Sub-Zero built-in refrigerator/freezer, and a propane 6-burner cooktop. It also includes a butler’s kitchen. The sunken living room features a cozy fireplace and an adjacent office space with a wall of bookshelves. The master bedroom suite includes a double vanity, jetted soaking tub, and a separate walk-in shower. The majestic oaks add to the charm of this beautiful property. Location provides easy access to IH-35, making it a breeze to get to San Marcos and Austin. All information contained in this listing is deemed reliable but not guaranteed - Buyers must verify all information.
Location
State TX
County Hays
Interior
Interior Features Wet Bar, Bookcases, Cedar Closet(s), Ceiling Fan(s), Chandelier, Crown Molding, Cathedral Ceiling(s), Separate/Formal Dining Room, Double Vanity, Entrance Foyer, Home Office, Jetted Tub, Multiple Dining Areas, See Remarks, Skylights, Separate Shower, Tile Counters, Tub Shower, Vanity, Natural Woodwork, Walk-In Closet(s)
Heating Central, Electric, Multiple Heating Units
Cooling Central Air, Electric, 3+ Units
Flooring Carpet, Stone, Tile
Fireplaces Number 1
Fireplaces Type Other, See Remarks
Fireplace Yes
Appliance Double Oven, Dishwasher, Electric Water Heater, Gas Cooktop, Disposal, Gas Range, Ice Maker, Some Commercial Grade, Trash Compactor, Some Gas Appliances, Built-In Oven, Cooktop, Microwave, Water Softener Owned
Laundry Washer Hookup, Laundry Room
Exterior
Exterior Feature Other, Porch, Patio, See Remarks
Parking Features Attached, Circular Driveway, Door-Multi, Detached, Garage, Other, See Remarks
Garage Spaces 3.0
Fence Back Yard, Wood
Pool None
Community Features None
Utilities Available Electricity Available
View Y/N No
Water Access Desc Private,Well
View None
Roof Type Concrete,Other,See Remarks,Tile
Porch Covered, Enclosed, Patio, Porch
Building
Lot Description 1-3 Acres, Mature Trees, Outside City Limits, Other, See Remarks
Entry Level One
Foundation Slab
Sewer Septic Tank
Water Private, Well
Architectural Style Traditional
Level or Stories One
Additional Building Outbuilding, Workshop
Construction Status Resale
Schools
Elementary Schools Blanco Vista Elementary
Middle Schools Wallace Middle School
High Schools Lehman High School
School District Hays Cisd
Others
Tax ID 1149800000001022
Security Features Security System Owned
Acceptable Financing Cash, Conventional
Listing Terms Cash, Conventional
Financing Conventional
Read Less
Bought with NON-MEMBER AGENT • Non Member Office
GET MORE INFORMATION





