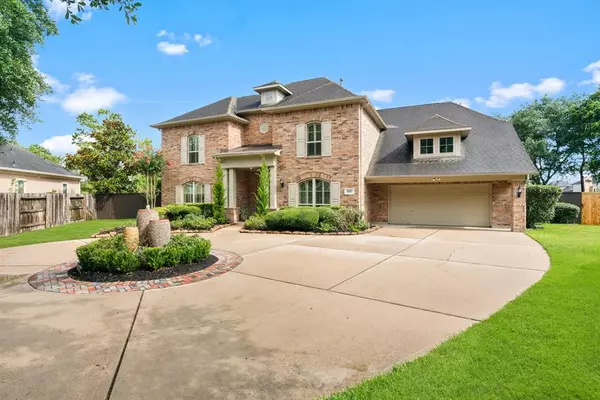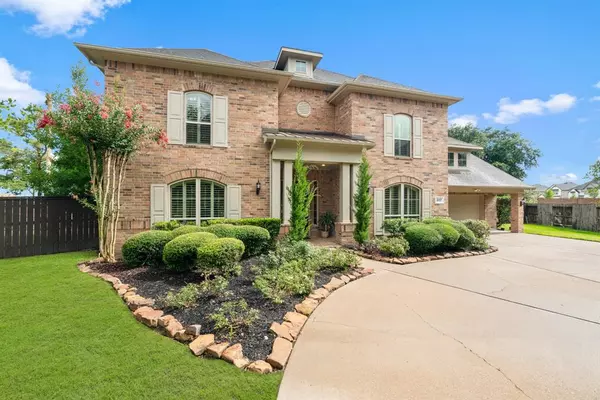For more information regarding the value of a property, please contact us for a free consultation.
24107 Golden Wave CT Katy, TX 77494
Want to know what your home might be worth? Contact us for a FREE valuation!

Our team is ready to help you sell your home for the highest possible price ASAP
Key Details
Property Type Single Family Home
Listing Status Sold
Purchase Type For Sale
Square Footage 4,122 sqft
Price per Sqft $195
Subdivision Seven Meadows
MLS Listing ID 43757833
Sold Date 08/02/23
Style Traditional
Bedrooms 5
Full Baths 4
HOA Fees $100/ann
HOA Y/N 1
Year Built 2005
Annual Tax Amount $18,269
Tax Year 2022
Lot Size 0.450 Acres
Acres 0.4504
Property Description
*Offer Accepted - Waiting on Relocation Signatures*Fabulous home tucked into a quiet cul-de-sac w/a tropical backyard paradise w/covered patio, summer kitchen, sparking pool & spa w/lush grounds. Find luxury finishes throughout including wood & tile floors, soaring ceilings w/elegant lighting & fans, plantation shutters, thick crown molding & baseboards, ornate iron & millwork, Juliette balconies, art niches & so much more. Private home office is ideal for the at-home professional. Host lavish dinner parties w/a spacious formal dining room & chef’s kitchen. Immaculate island kitchen features gorgeous granite countertops, tile backsplash, sleek SS appliances, a large pantry & a butler’s pantry. Kitchen opens to a light & bright breakfast area & a super spacious family room w/2-story ceiling, a romantic gas-log fireplace & amazing views of the pool & grounds. 2 suites down including a posh owner’s retreat w/a spa-like ensuite bath & custom walk-in closet. Game room + 3 bedrooms upstairs.
Location
State TX
County Fort Bend
Community Seven Meadows
Area Katy - Southwest
Rooms
Bedroom Description 2 Bedrooms Down,En-Suite Bath,Primary Bed - 1st Floor,Sitting Area,Walk-In Closet
Other Rooms Breakfast Room, Family Room, Formal Dining, Gameroom Up, Guest Suite, Living Area - 1st Floor, Utility Room in House
Master Bathroom Half Bath, Primary Bath: Double Sinks, Primary Bath: Jetted Tub, Primary Bath: Separate Shower
Den/Bedroom Plus 5
Kitchen Breakfast Bar, Butler Pantry, Island w/o Cooktop, Kitchen open to Family Room, Pots/Pans Drawers, Walk-in Pantry
Interior
Interior Features Balcony, Crown Molding, Drapes/Curtains/Window Cover, Fire/Smoke Alarm, Formal Entry/Foyer, High Ceiling, Prewired for Alarm System
Heating Central Gas, Zoned
Cooling Central Electric, Zoned
Flooring Carpet, Tile, Wood
Fireplaces Number 1
Fireplaces Type Gas Connections
Exterior
Exterior Feature Back Yard Fenced, Covered Patio/Deck, Outdoor Kitchen, Patio/Deck, Side Yard, Spa/Hot Tub, Sprinkler System, Subdivision Tennis Court
Parking Features Tandem
Garage Spaces 3.0
Garage Description Additional Parking, Circle Driveway, Porte-Cochere
Pool Gunite, Heated, In Ground
Roof Type Composition
Street Surface Concrete,Curbs,Gutters
Private Pool Yes
Building
Lot Description Cul-De-Sac, Subdivision Lot
Faces East
Story 2
Foundation Slab
Lot Size Range 1/4 Up to 1/2 Acre
Builder Name David Power
Sewer Public Sewer
Water Public Water, Water District
Structure Type Brick
New Construction No
Schools
Elementary Schools Holland Elementary School (Katy)
Middle Schools Beckendorff Junior High School
High Schools Seven Lakes High School
School District 30 - Katy
Others
HOA Fee Include Recreational Facilities
Senior Community No
Restrictions Deed Restrictions,Restricted
Tax ID 6780-08-001-0020-914
Ownership Full Ownership
Energy Description Attic Fan,Ceiling Fans,Insulated/Low-E windows
Acceptable Financing Cash Sale, Conventional, FHA, VA
Tax Rate 2.443
Disclosures Corporate Listing, Mud, Sellers Disclosure
Listing Terms Cash Sale, Conventional, FHA, VA
Financing Cash Sale,Conventional,FHA,VA
Special Listing Condition Corporate Listing, Mud, Sellers Disclosure
Read Less

Bought with Tricia Turner Properties
GET MORE INFORMATION





