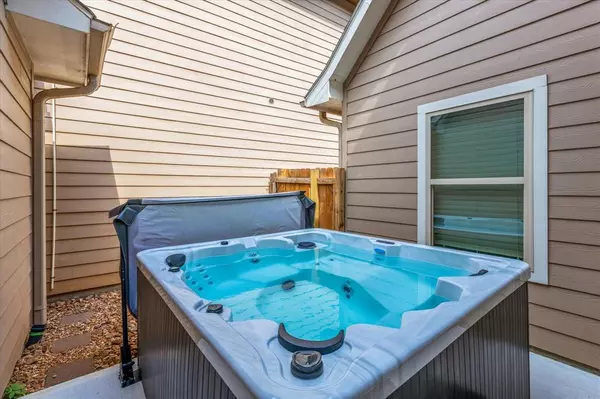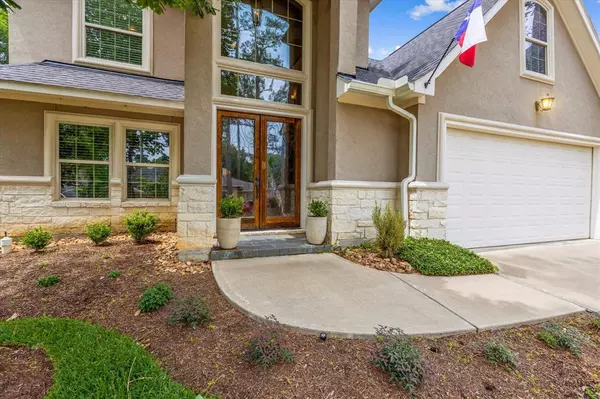For more information regarding the value of a property, please contact us for a free consultation.
13434 Greenbrier DR Montgomery, TX 77356
Want to know what your home might be worth? Contact us for a FREE valuation!

Our team is ready to help you sell your home for the highest possible price ASAP
Key Details
Property Type Single Family Home
Listing Status Sold
Purchase Type For Sale
Square Footage 3,322 sqft
Price per Sqft $139
Subdivision Walden 10
MLS Listing ID 36394071
Sold Date 07/27/23
Style Traditional
Bedrooms 4
Full Baths 3
HOA Fees $87/ann
HOA Y/N 1
Year Built 2014
Annual Tax Amount $8,978
Tax Year 2022
Lot Size 5,455 Sqft
Acres 0.1252
Property Description
BEAUTIFUL HOME IN WALDEN! 4 bedroom 3 bathroom, oversized BONUS room, tandem 3 car garage, TWO outdoor patios, spacious floor-plan and so much more! This gem is full of interior features including arched shower entries, built-in cabinetry, 10-12 ft ceilings with a grand entry way, front & back double doors, limestone fireplace and walk in laundry room with sink! Two bedrooms downstairs and two bedrooms upstairs with large private bonus room. Includes recently upgraded A/C system with LED air cleaning system and wifi Nest thermostats. Exterior features include custom landscape & irrigation system, storage closet in the garage, oversized patio, 8 ft privacy fence, second patio with HOT TUB & lots of open backyard space! Come enjoy all the amenities Walden has to offer including lake access, Yacht club, Walden on Lake Conroe golf club, tennis courts, workout facility, restaurants & more! Schedule a showing today because this house will not last long!
Location
State TX
County Montgomery
Area Lake Conroe Area
Rooms
Bedroom Description 2 Bedrooms Down,Primary Bed - 1st Floor,Walk-In Closet
Other Rooms 1 Living Area, Breakfast Room, Media
Master Bathroom Primary Bath: Double Sinks, Primary Bath: Jetted Tub, Primary Bath: Separate Shower, Secondary Bath(s): Double Sinks, Secondary Bath(s): Tub/Shower Combo
Kitchen Kitchen open to Family Room, Pantry, Under Cabinet Lighting, Walk-in Pantry
Interior
Interior Features Crown Molding, High Ceiling
Heating Central Electric
Cooling Central Electric
Flooring Carpet, Tile
Fireplaces Number 1
Exterior
Exterior Feature Back Yard Fenced, Covered Patio/Deck, Fully Fenced, Patio/Deck
Parking Features Attached Garage, Tandem
Garage Spaces 3.0
Roof Type Composition
Private Pool No
Building
Lot Description In Golf Course Community, Subdivision Lot
Story 2
Foundation Slab
Lot Size Range 0 Up To 1/4 Acre
Sewer Public Sewer
Water Public Water
Structure Type Stone,Stucco,Wood
New Construction No
Schools
Elementary Schools Madeley Ranch Elementary School
Middle Schools Montgomery Junior High School
High Schools Montgomery High School
School District 37 - Montgomery
Others
HOA Fee Include Clubhouse,Recreational Facilities
Senior Community No
Restrictions Deed Restrictions
Tax ID 9455-10-41800
Tax Rate 2.1334
Disclosures Other Disclosures, Sellers Disclosure
Special Listing Condition Other Disclosures, Sellers Disclosure
Read Less

Bought with Ausmus Premier Properties, LLC
GET MORE INFORMATION





