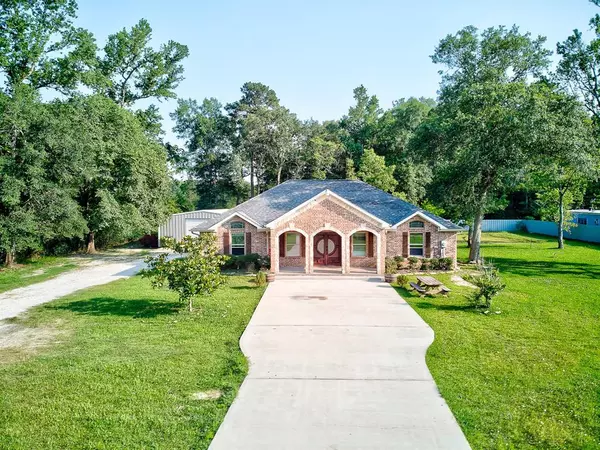For more information regarding the value of a property, please contact us for a free consultation.
110 County Road 328 S Cleveland, TX 77327
Want to know what your home might be worth? Contact us for a FREE valuation!

Our team is ready to help you sell your home for the highest possible price ASAP
Key Details
Property Type Single Family Home
Listing Status Sold
Purchase Type For Sale
Square Footage 1,700 sqft
Price per Sqft $185
Subdivision South Park
MLS Listing ID 12064090
Sold Date 07/24/23
Style Traditional
Bedrooms 4
Full Baths 2
Half Baths 1
Year Built 2010
Annual Tax Amount $3,856
Tax Year 2022
Lot Size 1.031 Acres
Acres 1.0313
Property Description
This exquisite property offers a perfect blend of elegance, comfort, and natural beauty. Nestled on a generous one-acre lot, this stunning house spans 1,700 square feet, providing ample space for your family's needs. With 4 spacious bedrooms and 2 beautifully appointed bathrooms, this home is designed to meet your every desire. As you step inside, you'll be greeted by the grandeur of vaulted ceilings that create an airy and open ambiance. Outside, the property offers a plethora of enticing features. The highlight is the 40x30 large covered workshop with a solid foundation and a private bathroom providing an abundance of space for all your storage needs. Whether you have a boat, RV, or simply need extra room for your belongings, this storage area is a valuable addition to the property. Embrace the serenity of nature as you wander through the sprawling backyard, complete with a picturesque pond. Schedule your showing today and prepare to be captivated by this remarkable property.
Location
State TX
County Liberty
Area Cleveland Area
Rooms
Bedroom Description All Bedrooms Down,Primary Bed - 1st Floor
Other Rooms 1 Living Area, Kitchen/Dining Combo, Living Area - 1st Floor, Utility Room in House
Master Bathroom Primary Bath: Tub/Shower Combo, Secondary Bath(s): Tub/Shower Combo
Kitchen Kitchen open to Family Room
Interior
Interior Features Drapes/Curtains/Window Cover, Fire/Smoke Alarm, High Ceiling
Heating Central Electric
Cooling Central Gas
Flooring Tile
Exterior
Exterior Feature Back Yard, Back Yard Fenced, Fully Fenced, Porch, Satellite Dish, Side Yard, Sprinkler System, Workshop
Parking Features Detached Garage
Garage Spaces 2.0
Garage Description Additional Parking, Boat Parking, Double-Wide Driveway, Driveway Gate, RV Parking, Workshop
Roof Type Composition
Street Surface Asphalt
Private Pool No
Building
Lot Description Cleared, Subdivision Lot
Faces North
Story 1
Foundation Slab
Lot Size Range 1 Up to 2 Acres
Sewer Septic Tank
Water Aerobic, Public Water
Structure Type Brick,Cement Board
New Construction No
Schools
Elementary Schools Eastside Elementary School
Middle Schools Cleveland Middle School
High Schools Cleveland High School
School District 100 - Cleveland
Others
Senior Community No
Restrictions Deed Restrictions,No Restrictions
Tax ID 007330-000046-006
Ownership Full Ownership
Energy Description Attic Vents,Ceiling Fans,High-Efficiency HVAC,HVAC>13 SEER,Insulation - Other,Radiant Attic Barrier
Acceptable Financing Cash Sale, Conventional, USDA Loan, VA
Tax Rate 1.6917
Disclosures Other Disclosures, Sellers Disclosure
Listing Terms Cash Sale, Conventional, USDA Loan, VA
Financing Cash Sale,Conventional,USDA Loan,VA
Special Listing Condition Other Disclosures, Sellers Disclosure
Read Less

Bought with Coldwell Banker Realty
GET MORE INFORMATION





