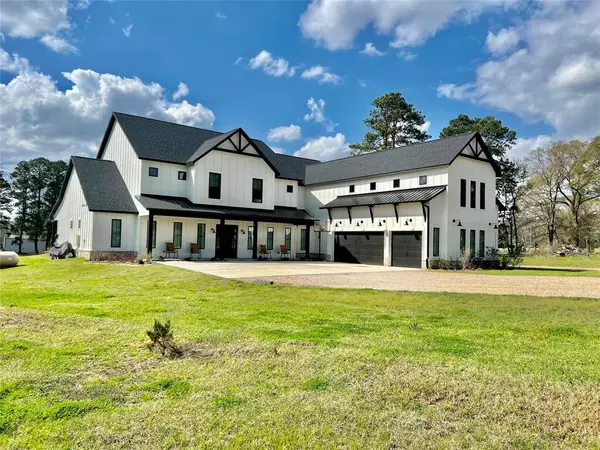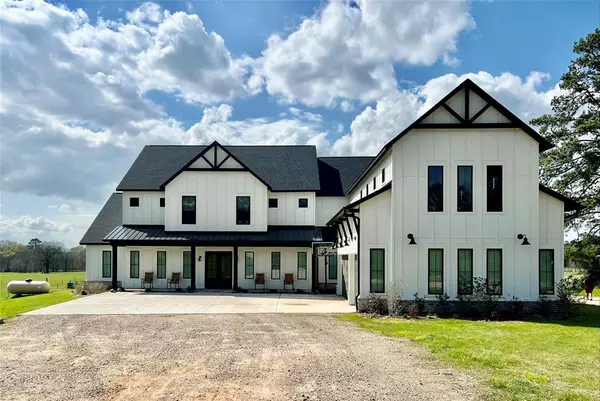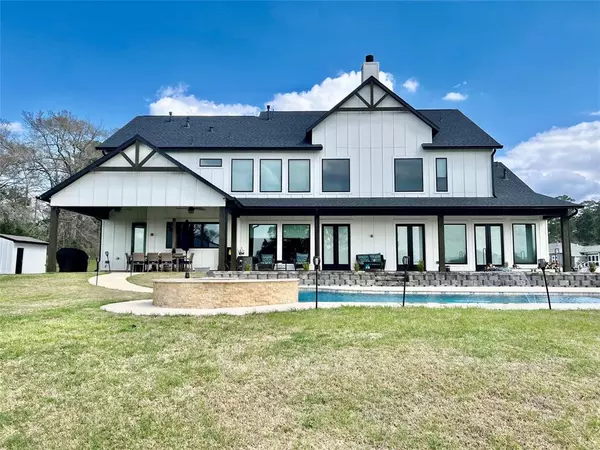For more information regarding the value of a property, please contact us for a free consultation.
18515 FM 149 RD Montgomery, TX 77356
Want to know what your home might be worth? Contact us for a FREE valuation!

Our team is ready to help you sell your home for the highest possible price ASAP
Key Details
Property Type Single Family Home
Listing Status Sold
Purchase Type For Sale
Square Footage 5,200 sqft
Price per Sqft $355
Subdivision Patterson Wm
MLS Listing ID 60497362
Sold Date 07/20/23
Style Ranch
Bedrooms 5
Full Baths 6
Year Built 2021
Annual Tax Amount $62
Tax Year 2022
Lot Size 16.920 Acres
Acres 20.0
Property Description
This luxury custom modern farmhouse built in 2021 is situated on +20AC offers beautiful sunsets and long distance views! Open concept with large kitchen with plenty of storage, double ovens, and oversized island with large prep sink. The adjoining eating area connects to both formal dining room and large open main room of the home with 30’ ceilings, fir wood posts & beams, and brick fireplace. The master bedroom and bathroom are located downstairs, game area is upstairs in addition to the 3 bedrooms each connecting to its own full bathroom. The 20,000 gallon pool with hot tub overlooks the perimeter fenced pasture. The pasture produces 80-120 round bales per season. This property includes a 40’ x 70’ workshop with cement floor and a 30’ x 60’ hay barn. Other features include oversized 3-car garage, tankless gas water heaters, multi-zone A/C, automatic lawn sprinkler system, aerobic septic system, water well & wellhouse, access to Little Lake Creek, and Ag exempt for hay production.
Location
State TX
County Montgomery
Area Montgomery County Northwest
Rooms
Bedroom Description 2 Bedrooms Down,Primary Bed - 1st Floor,Walk-In Closet
Other Rooms Breakfast Room, Den, Family Room, Formal Dining, Gameroom Up, Home Office/Study, Kitchen/Dining Combo, Living Area - 1st Floor, Living Area - 2nd Floor, Living/Dining Combo, Loft, Media, Utility Room in House
Kitchen Island w/o Cooktop, Kitchen open to Family Room, Pantry, Second Sink, Soft Closing Cabinets, Soft Closing Drawers, Under Cabinet Lighting, Walk-in Pantry
Interior
Interior Features Alarm System - Owned, Balcony, Crown Molding, Fire/Smoke Alarm, Formal Entry/Foyer, High Ceiling, Prewired for Alarm System
Heating Central Gas
Cooling Central Electric
Flooring Carpet, Tile, Vinyl Plank
Fireplaces Number 2
Fireplaces Type Gas Connections, Gaslog Fireplace, Wood Burning Fireplace
Exterior
Exterior Feature Back Green Space, Back Yard, Back Yard Fenced, Barn/Stable, Covered Patio/Deck, Patio/Deck, Porch, Private Driveway, Sprinkler System, Storage Shed, Workshop
Parking Features Attached Garage
Garage Spaces 3.0
Pool Gunite, Heated, In Ground
Roof Type Composition
Street Surface Asphalt
Private Pool Yes
Building
Lot Description Cleared, Wooded
Story 2
Foundation Slab
Lot Size Range 2 Up to 5 Acres
Sewer Septic Tank
Water Well
Structure Type Wood
New Construction No
Schools
Elementary Schools Lincoln Elementary School (Montgomery)
Middle Schools Montgomery Junior High School
High Schools Montgomery High School
School District 37 - Montgomery
Others
Senior Community No
Restrictions Horses Allowed
Tax ID 0421-00-03401
Energy Description Attic Fan,Attic Vents,Ceiling Fans,Digital Program Thermostat,Energy Star Appliances,High-Efficiency HVAC,HVAC>13 SEER,Insulation - Spray-Foam,Tankless/On-Demand H2O Heater
Acceptable Financing Cash Sale, Conventional, VA
Tax Rate 1.7481
Disclosures Sellers Disclosure
Listing Terms Cash Sale, Conventional, VA
Financing Cash Sale,Conventional,VA
Special Listing Condition Sellers Disclosure
Read Less

Bought with Keller Williams Realty Professionals
GET MORE INFORMATION





