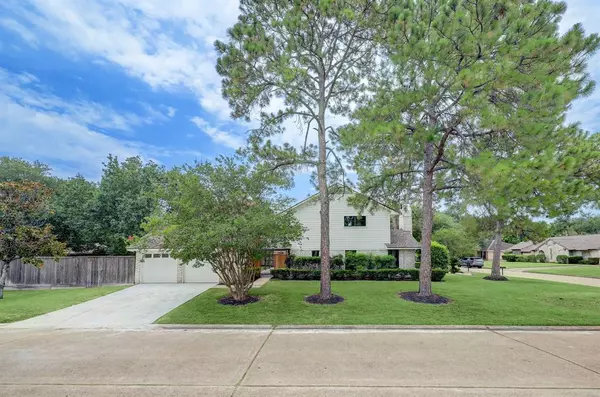For more information regarding the value of a property, please contact us for a free consultation.
10830 Burgoyne Houston, TX 77042
Want to know what your home might be worth? Contact us for a FREE valuation!

Our team is ready to help you sell your home for the highest possible price ASAP
Key Details
Property Type Single Family Home
Listing Status Sold
Purchase Type For Sale
Square Footage 2,676 sqft
Price per Sqft $242
Subdivision Lakeside Estates
MLS Listing ID 4768539
Sold Date 07/20/23
Style Colonial,Contemporary/Modern,Craftsman,Other Style,Ranch,Traditional
Bedrooms 4
Full Baths 2
Half Baths 1
HOA Fees $72/ann
HOA Y/N 1
Year Built 1973
Lot Size 9,000 Sqft
Property Description
This extensively renovated home in Lakeside Estates features nearly 2,700 SF, 4 bedrooms, 2.5 bathrooms, a study, a wet bar, 2 living areas, front porch and a spacious covered patio. Positioned on a sizable corner lot within a tranquil cul-de-sac, the property is adorned with mature trees and distinguished by a stunning German Schmear brick finish. The interior is equally impressive, featuring an open floorplan, new custom cabinets with soft-close hardware, new sleek quartz countertops, and luxurious high-end fixtures throughout. Other updates include new low E windows, new roof, new PEX plumbing, fresh paint on all surfaces and professional landscaping. The property has NEVER FLOODED. Residents of the neighborhood can enjoy access to a community pool and park, as well as nearby entertainment and dining options at City Centre, Memorial City Mall, Memorial Green and Town and Country Shopping Center. For more details on the comprehensive list of updates, please refer to the Feature List.
Location
State TX
County Harris
Area Briargrove Park/Walnutbend
Rooms
Bedroom Description All Bedrooms Up,En-Suite Bath,Primary Bed - 2nd Floor,Walk-In Closet
Other Rooms Family Room, Home Office/Study, Living Area - 1st Floor, Utility Room in House
Kitchen Breakfast Bar, Soft Closing Cabinets, Under Cabinet Lighting
Interior
Interior Features Wet Bar
Heating Central Gas
Cooling Central Electric
Flooring Carpet, Engineered Wood, Tile
Fireplaces Number 1
Fireplaces Type Freestanding, Gas Connections
Exterior
Exterior Feature Back Yard, Back Yard Fenced, Covered Patio/Deck, Fully Fenced, Patio/Deck
Parking Features Attached/Detached Garage, Detached Garage
Garage Spaces 2.0
Roof Type Composition
Private Pool No
Building
Lot Description Subdivision Lot
Story 2
Foundation Slab
Lot Size Range 0 Up To 1/4 Acre
Sewer Public Sewer
Water Public Water
Structure Type Brick,Cement Board,Wood
New Construction No
Schools
Elementary Schools Walnut Bend Elementary School (Houston)
Middle Schools Revere Middle School
High Schools Westside High School
School District 27 - Houston
Others
HOA Fee Include Clubhouse,Other,Recreational Facilities
Senior Community No
Restrictions Deed Restrictions
Tax ID 1022860000040
Disclosures Sellers Disclosure
Special Listing Condition Sellers Disclosure
Read Less

Bought with Martha Turner Sotheby's International Realty




