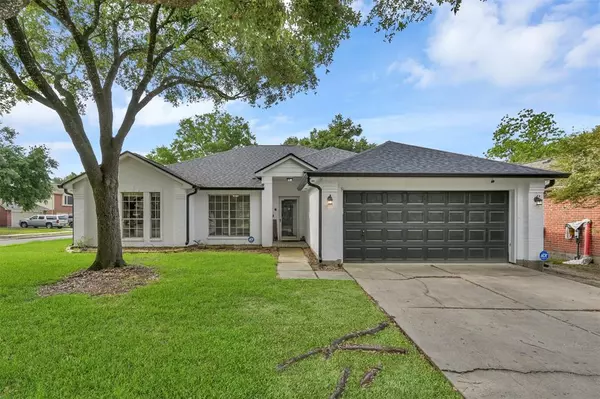For more information regarding the value of a property, please contact us for a free consultation.
1414 Jander DR Spring, TX 77386
Want to know what your home might be worth? Contact us for a FREE valuation!

Our team is ready to help you sell your home for the highest possible price ASAP
Key Details
Property Type Single Family Home
Listing Status Sold
Purchase Type For Sale
Square Footage 1,840 sqft
Price per Sqft $157
Subdivision Imperial Oaks
MLS Listing ID 77717569
Sold Date 06/06/23
Style Traditional
Bedrooms 4
Full Baths 2
HOA Fees $33/ann
HOA Y/N 1
Year Built 1997
Annual Tax Amount $5,280
Tax Year 2022
Lot Size 6,746 Sqft
Acres 0.1549
Property Description
Welcome home to 1414 Jander Drive! This 4-bedroom one-story home is the perfect combination of convenience, comfort, and style. It boasts a brand new roof, marble countertops, updated light fixtures, fresh paint, new hardware, a smart thermostat, new HVAC/gas heater and much more! The home has an easy and fast commute to multiple destinations, including grocery stores, restaurants, and the Woodlands area. It is located right across the street from a park and offers all the amenities of Imperial Oaks. With everything you need just a short distance away and priced under $300k, this home is a steal. Don't miss your chance to make it yours!
Location
State TX
County Montgomery
Community Imperial Oaks
Area Spring Northeast
Rooms
Bedroom Description All Bedrooms Down,Primary Bed - 1st Floor,Walk-In Closet
Other Rooms Breakfast Room, Family Room, Formal Dining, Living Area - 1st Floor, Utility Room in House
Master Bathroom Primary Bath: Double Sinks, Primary Bath: Separate Shower, Vanity Area
Kitchen Island w/ Cooktop, Kitchen open to Family Room, Pantry
Interior
Interior Features Fire/Smoke Alarm, High Ceiling
Heating Central Gas
Cooling Central Electric
Flooring Laminate, Tile
Fireplaces Number 1
Fireplaces Type Gaslog Fireplace
Exterior
Exterior Feature Back Yard Fenced, Patio/Deck, Sprinkler System
Parking Features Attached Garage
Garage Spaces 2.0
Roof Type Composition
Street Surface Concrete
Private Pool No
Building
Lot Description Corner, Subdivision Lot
Story 1
Foundation Slab
Lot Size Range 0 Up To 1/4 Acre
Water Water District
Structure Type Brick,Wood
New Construction No
Schools
Elementary Schools Kaufman Elementary School
Middle Schools Irons Junior High School
High Schools Oak Ridge High School
School District 11 - Conroe
Others
Senior Community No
Restrictions Deed Restrictions
Tax ID 6115-09-40960
Energy Description Digital Program Thermostat
Acceptable Financing Cash Sale, Conventional, FHA, VA
Tax Rate 2.3061
Disclosures Exclusions, Sellers Disclosure
Listing Terms Cash Sale, Conventional, FHA, VA
Financing Cash Sale,Conventional,FHA,VA
Special Listing Condition Exclusions, Sellers Disclosure
Read Less

Bought with Texas Legacy Properties
GET MORE INFORMATION





