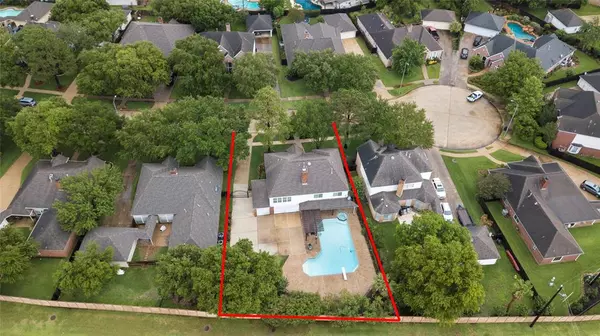For more information regarding the value of a property, please contact us for a free consultation.
1322 Wiedner DR Katy, TX 77494
Want to know what your home might be worth? Contact us for a FREE valuation!

Our team is ready to help you sell your home for the highest possible price ASAP
Key Details
Property Type Single Family Home
Listing Status Sold
Purchase Type For Sale
Square Footage 2,991 sqft
Price per Sqft $158
Subdivision Pin Oak Village Sec 3
MLS Listing ID 64629930
Sold Date 06/16/23
Style Traditional
Bedrooms 4
Full Baths 3
HOA Fees $68/ann
HOA Y/N 1
Year Built 1993
Annual Tax Amount $8,155
Tax Year 2022
Lot Size 0.270 Acres
Acres 0.2698
Property Description
Offer due Sunday May 14 at 5pm. Welcome to your NextHome! This beautiful home, located on a tree lined street is sure to impress! Meticulously maintained and loaded with upgrades this 4 bedroom 3 full bath home has it all. Offering a resort style pool with a swim up bar, it is perfect for summer entertaining! Inside, you'll find a stunning kitchen with ample cabinets, incredible countertop space, S/S appliances and pantry. The kitchen & living are perfectly positioned to overlook the backyard oasis! The entire home is light and bright with new interior paint (2022) and new windows. Upstairs you'll find a gorgeous private primary suite boasting high ceilings and a luxurious ensuite bath that offers a jetted tub, separate walk in shower and double sinks. Additional upgrades include a new fence 2019, new roof in 2020, pool was replastered in 2017, new pool heater 2022 & pump 2023. Zoned to award winning Katy ISD schools! Schedule your showing today!
Location
State TX
County Fort Bend
Area Katy - Southwest
Rooms
Bedroom Description All Bedrooms Up
Other Rooms Family Room, Formal Dining, Gameroom Up, Living Area - 1st Floor, Living Area - 2nd Floor, Utility Room in House
Master Bathroom Primary Bath: Double Sinks, Primary Bath: Separate Shower, Primary Bath: Soaking Tub, Secondary Bath(s): Double Sinks
Kitchen Breakfast Bar, Kitchen open to Family Room, Pantry, Under Cabinet Lighting
Interior
Heating Central Gas
Cooling Central Electric
Flooring Carpet, Tile, Wood
Fireplaces Number 2
Exterior
Exterior Feature Back Yard Fenced
Parking Features Attached Garage
Garage Spaces 3.0
Garage Description Additional Parking, Driveway Gate
Pool Heated, In Ground
Roof Type Composition
Street Surface Concrete
Private Pool Yes
Building
Lot Description Cul-De-Sac, Subdivision Lot
Story 2
Foundation Slab
Lot Size Range 1/4 Up to 1/2 Acre
Water Water District
Structure Type Brick
New Construction No
Schools
Elementary Schools Katy Elementary School
Middle Schools Woodcreek Junior High School
High Schools Katy High School
School District 30 - Katy
Others
Senior Community No
Restrictions Deed Restrictions
Tax ID 6731-03-004-0060-914
Energy Description Attic Vents
Acceptable Financing Cash Sale, Conventional, FHA, VA
Tax Rate 2.2365
Disclosures Mud, Sellers Disclosure
Listing Terms Cash Sale, Conventional, FHA, VA
Financing Cash Sale,Conventional,FHA,VA
Special Listing Condition Mud, Sellers Disclosure
Read Less

Bought with NICOLE FREER GROUP
GET MORE INFORMATION





