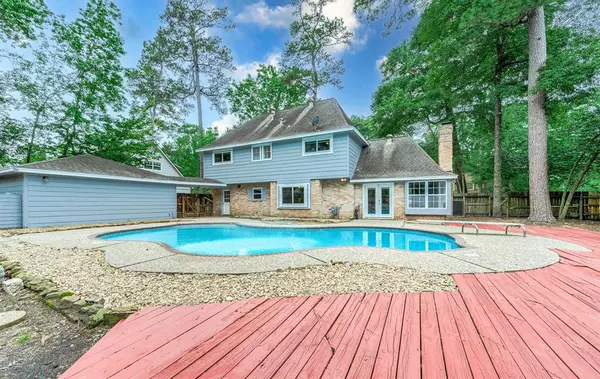For more information regarding the value of a property, please contact us for a free consultation.
3418 Village Oaks DR Houston, TX 77339
Want to know what your home might be worth? Contact us for a FREE valuation!

Our team is ready to help you sell your home for the highest possible price ASAP
Key Details
Property Type Single Family Home
Listing Status Sold
Purchase Type For Sale
Square Footage 2,537 sqft
Price per Sqft $143
Subdivision Bear Branch Village Sec 03
MLS Listing ID 93135315
Sold Date 06/01/23
Style Traditional
Bedrooms 4
Full Baths 2
Half Baths 1
HOA Fees $31/ann
HOA Y/N 1
Year Built 1977
Annual Tax Amount $6,804
Tax Year 2022
Lot Size 0.288 Acres
Acres 0.2878
Property Description
Welcome to this stunning 4-bedroom, 2.5-bathroom remodeled home located in the heart of Kingwood, Texas, a highly sought-after neighborhood of Houston. This fantastic home has been renovated and is perfect for a family looking for a peaceful and quiet neighborhood that's still close to everything. The home is conveniently located near Interstate I69 and The Beltway. The living room features the original hardwood, a custom cabinet built for the home. The kitchen is a chef's dream, with beautiful granite countertops, backslash, and SS appliances. The bathrooms have also been updated with new granite countertops and modern plumbing fixtures. All four bedrooms feature new carpeting. The home also features an expansive backyard with a beautiful pool to get you ready for the summer with friends and family. The mature trees in the neighborhood provide ample shade for Texas weather. Great school district. A must-see!
Location
State TX
County Harris
Area Kingwood West
Rooms
Bedroom Description All Bedrooms Up
Other Rooms Breakfast Room, Den, Formal Dining, Formal Living, Utility Room in House
Master Bathroom Primary Bath: Tub/Shower Combo
Den/Bedroom Plus 4
Interior
Interior Features Crown Molding, Drapes/Curtains/Window Cover
Heating Central Gas
Cooling Central Electric
Flooring Carpet, Tile, Wood
Fireplaces Number 1
Fireplaces Type Gas Connections, Gaslog Fireplace
Exterior
Exterior Feature Fully Fenced, Patio/Deck
Parking Features Detached Garage
Garage Spaces 2.0
Pool In Ground
Roof Type Composition
Private Pool Yes
Building
Lot Description Corner, In Golf Course Community
Story 2
Foundation Slab
Lot Size Range 1/4 Up to 1/2 Acre
Sewer Public Sewer
Water Public Water
Structure Type Brick,Wood
New Construction No
Schools
Elementary Schools Bear Branch Elementary School (Humble)
Middle Schools Kingwood Middle School
High Schools Kingwood Park High School
School District 29 - Humble
Others
Senior Community No
Restrictions Deed Restrictions
Tax ID 109-348-000-0018
Energy Description Ceiling Fans
Acceptable Financing Cash Sale, Conventional, Investor
Tax Rate 2.4698
Disclosures Other Disclosures, Sellers Disclosure
Listing Terms Cash Sale, Conventional, Investor
Financing Cash Sale,Conventional,Investor
Special Listing Condition Other Disclosures, Sellers Disclosure
Read Less

Bought with Better Homes and Gardens Real Estate Gary Greene - The Woodlands
GET MORE INFORMATION





