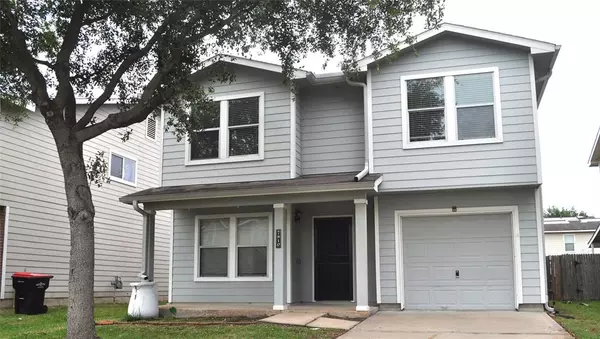For more information regarding the value of a property, please contact us for a free consultation.
7810 Maverick Trace LN Cypress, TX 77433
Want to know what your home might be worth? Contact us for a FREE valuation!

Our team is ready to help you sell your home for the highest possible price ASAP
Key Details
Property Type Single Family Home
Listing Status Sold
Purchase Type For Sale
Square Footage 2,281 sqft
Price per Sqft $122
Subdivision Cypress Springs Section 06
MLS Listing ID 19633804
Sold Date 06/02/23
Style Contemporary/Modern
Bedrooms 4
Full Baths 2
HOA Fees $25/ann
HOA Y/N 1
Year Built 2006
Annual Tax Amount $5,794
Tax Year 2022
Lot Size 4,830 Sqft
Acres 0.1109
Property Description
This lovely 2-story home in Cypress is a must see! This spacious, open concept floor plan with new flooring and new paint throughout the whole house. There is a study with French doors, off the foyer, large living room and dining area with tons of natural lighting with views of the completely fenced backyard. Large kitchen with new granite countertops, tile backsplash and tile flooring. Ample space for cooking, prepping meals and an area for a buffet service for large gatherings. Kitchen has gas stove, lots of cabinetry for ample storage space. Large oversized Primary bedroom and large extra bedrooms upstairs with walk-in closets. Upgrades galore, must see to appreciate. Well-situated with easy access to SH 290 and the Grand Parkway. Schools are zoned to the highly-acclaimed Cypress-Fairbanks ISD. Perfect for the first time home buyer. Call today for private showing!
Location
State TX
County Harris
Area Cypress South
Rooms
Bedroom Description All Bedrooms Up,Primary Bed - 2nd Floor,Walk-In Closet
Other Rooms 1 Living Area, Breakfast Room, Family Room, Home Office/Study, Living/Dining Combo, Utility Room in House
Master Bathroom Primary Bath: Tub/Shower Combo, Secondary Bath(s): Tub/Shower Combo, Vanity Area
Kitchen Breakfast Bar, Kitchen open to Family Room, Walk-in Pantry
Interior
Interior Features Crown Molding, Formal Entry/Foyer, Refrigerator Included
Heating Central Gas
Cooling Central Electric
Flooring Laminate, Tile
Exterior
Exterior Feature Back Yard Fenced, Covered Patio/Deck, Porch
Parking Features Attached Garage
Garage Spaces 1.0
Garage Description Auto Garage Door Opener, Single-Wide Driveway
Roof Type Composition
Street Surface Concrete,Curbs
Private Pool No
Building
Lot Description Subdivision Lot
Story 2
Foundation Slab
Lot Size Range 0 Up To 1/4 Acre
Sewer Public Sewer
Water Public Water
Structure Type Cement Board
New Construction No
Schools
Elementary Schools Andre Elementary School
Middle Schools Hopper Middle School
High Schools Cypress Springs High School
School District 13 - Cypress-Fairbanks
Others
Senior Community No
Restrictions Deed Restrictions
Tax ID 127-614-005-0019
Ownership Full Ownership
Energy Description Ceiling Fans,HVAC>13 SEER
Acceptable Financing Cash Sale, Conventional, FHA, VA
Tax Rate 2.9181
Disclosures Sellers Disclosure
Listing Terms Cash Sale, Conventional, FHA, VA
Financing Cash Sale,Conventional,FHA,VA
Special Listing Condition Sellers Disclosure
Read Less

Bought with MDK Realty Associates
GET MORE INFORMATION





