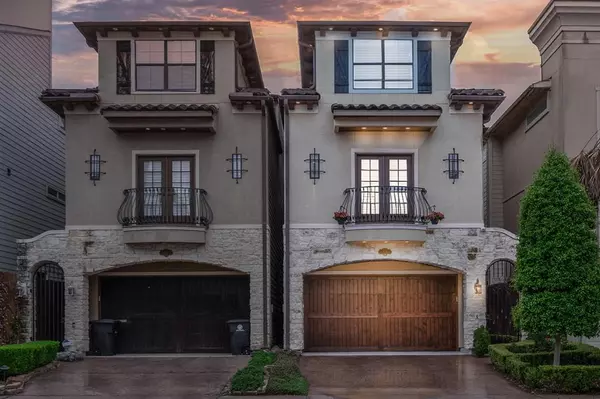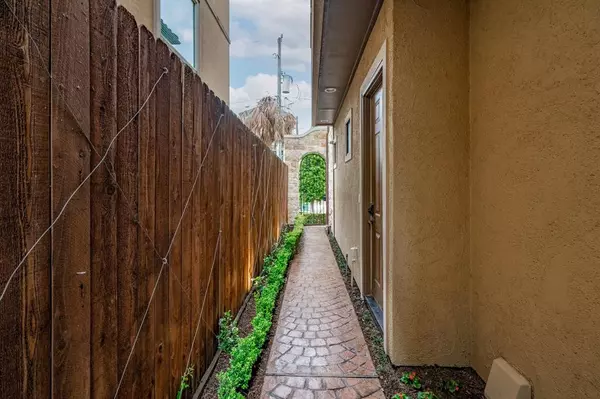For more information regarding the value of a property, please contact us for a free consultation.
214 Malone ST Houston, TX 77007
Want to know what your home might be worth? Contact us for a FREE valuation!

Our team is ready to help you sell your home for the highest possible price ASAP
Key Details
Property Type Single Family Home
Listing Status Sold
Purchase Type For Sale
Square Footage 2,956 sqft
Price per Sqft $280
Subdivision Rice Military
MLS Listing ID 4328395
Sold Date 05/30/23
Style Spanish,Traditional
Bedrooms 4
Full Baths 3
Half Baths 1
Year Built 2008
Annual Tax Amount $15,696
Tax Year 2022
Lot Size 2,875 Sqft
Acres 0.066
Property Description
Distinct for its garden-centric design; this Mediterranean three bed/three and a half bath celebrates manicured courtyard views via arched pass throughs, balcony overlooks of paver stone pathways, patio, drive; tiered fountain and topiary-cut trees. Tray ceilings, sweeping open plan expand outdoor sight lines. Luxury: plantation shutters, hardwoods/natural stone, classic granite counters/stone backsplash, oil-rubbed bronze hardware, prominent crown/base molding, hand-crafted millwork, scrolling interior/exterior ironwork. Yes Chef: stainless suite of KitchenAid appliances (five-burner cooktop, oven, microwave, dishwasher, refrigerator); apron-front farm sink; beverage bar with wine cooler/bottle storage; reach-in pantry with tall, top shelf. Main suite: bedroom fits king bed, seating, side pieces; bath enjoys soaking tub; walk-in shower; double sinks; coffee cubby. Stretch limo-like main closet adjoins laundry room with wet sink, both with storage aplenty. Flex space. Rice Military.
Location
State TX
County Harris
Area Rice Military/Washington Corridor
Rooms
Bedroom Description All Bedrooms Up,En-Suite Bath,Primary Bed - 2nd Floor,Split Plan,Walk-In Closet
Other Rooms Den, Formal Dining, Gameroom Up, Kitchen/Dining Combo, Living Area - 1st Floor, Living/Dining Combo, Utility Room in House
Master Bathroom Half Bath, Primary Bath: Double Sinks, Primary Bath: Jetted Tub, Primary Bath: Separate Shower, Secondary Bath(s): Double Sinks, Secondary Bath(s): Tub/Shower Combo
Kitchen Breakfast Bar, Island w/ Cooktop, Kitchen open to Family Room, Pantry, Pots/Pans Drawers, Under Cabinet Lighting
Interior
Interior Features Alarm System - Owned, Crown Molding, Drapes/Curtains/Window Cover, Dry Bar, Fire/Smoke Alarm, High Ceiling, Refrigerator Included, Wired for Sound
Heating Central Gas
Cooling Central Electric
Flooring Stone, Tile, Wood
Fireplaces Number 1
Fireplaces Type Gaslog Fireplace
Exterior
Exterior Feature Back Yard, Back Yard Fenced, Balcony, Partially Fenced, Patio/Deck, Private Driveway, Sprinkler System
Parking Features Attached Garage
Garage Spaces 2.0
Garage Description Auto Garage Door Opener, Double-Wide Driveway
Roof Type Composition,Tile
Street Surface Asphalt,Curbs,Gutters
Private Pool No
Building
Lot Description Subdivision Lot
Faces West
Story 3
Foundation Slab
Lot Size Range 0 Up To 1/4 Acre
Builder Name Croix Custom Homes
Sewer Public Sewer
Water Public Water
Structure Type Cement Board,Stucco
New Construction No
Schools
Elementary Schools Memorial Elementary School (Houston)
Middle Schools Hogg Middle School (Houston)
High Schools Lamar High School (Houston)
School District 27 - Houston
Others
Senior Community No
Restrictions Deed Restrictions
Tax ID 030-070-000-0027
Energy Description Ceiling Fans,Digital Program Thermostat,Energy Star Appliances,Energy Star/CFL/LED Lights,Energy Star/Reflective Roof,High-Efficiency HVAC,HVAC>13 SEER,Insulated/Low-E windows
Acceptable Financing Cash Sale, Conventional, VA
Tax Rate 2.2019
Disclosures Sellers Disclosure
Listing Terms Cash Sale, Conventional, VA
Financing Cash Sale,Conventional,VA
Special Listing Condition Sellers Disclosure
Read Less

Bought with PRG Realtors
GET MORE INFORMATION





