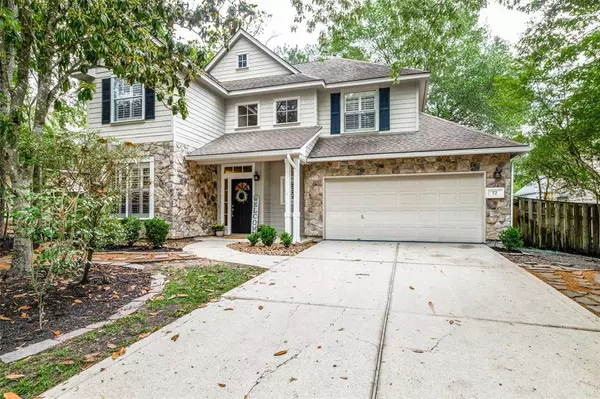For more information regarding the value of a property, please contact us for a free consultation.
72 N Apple Springs CIR The Woodlands, TX 77382
Want to know what your home might be worth? Contact us for a FREE valuation!

Our team is ready to help you sell your home for the highest possible price ASAP
Key Details
Property Type Single Family Home
Listing Status Sold
Purchase Type For Sale
Square Footage 2,122 sqft
Price per Sqft $202
Subdivision Wdlnds Village Alden Br 59
MLS Listing ID 9819185
Sold Date 05/26/23
Style Traditional
Bedrooms 4
Full Baths 2
Half Baths 1
Year Built 2000
Annual Tax Amount $7,731
Tax Year 2022
Lot Size 7,324 Sqft
Acres 0.1681
Property Description
Fantastic Life Forms property in the heart of The Woodlands. Great location in Sundance neighborhood, close to parks, great schools, shopping and dining. As you walk in you will find the office with french doors, half bathroom, dining area and a gorgeous hardwood staircase (2020). The family room with fireplace is open to the kitchen. New (4/2023) hardwood like flooring in foyer, office, dining and family room. Appliances included: refrigerator, microwave, dishwasher, gas stove, washer and dryer. Upstairs you will find 4 bedrooms and two bathrooms with hardwood floor on the hallway. The primary bedroom has two closets, one in the bathroom and extra one in the bedroom. In between secondary bedrooms there is a flex area that can be used as work/play space. Windows covered with 4" Plantation shutters and 2" blinds. The backyard has covered patio with nice mature trees, sprinkler system front and back of the house. NEW AC unit 10/2022.
Location
State TX
County Montgomery
Community The Woodlands
Area The Woodlands
Rooms
Other Rooms Family Room, Formal Dining, Home Office/Study, Utility Room in House
Master Bathroom Half Bath, Primary Bath: Double Sinks, Primary Bath: Separate Shower
Den/Bedroom Plus 4
Kitchen Kitchen open to Family Room
Interior
Interior Features Alarm System - Owned, Drapes/Curtains/Window Cover, Dryer Included, Refrigerator Included, Washer Included
Heating Central Gas
Cooling Central Electric
Flooring Carpet, Tile, Wood
Fireplaces Number 1
Fireplaces Type Gaslog Fireplace
Exterior
Exterior Feature Back Yard Fenced, Covered Patio/Deck, Patio/Deck, Porch, Sprinkler System
Parking Features Attached Garage
Garage Spaces 2.0
Roof Type Composition
Street Surface Concrete
Private Pool No
Building
Lot Description Subdivision Lot
Faces Northwest
Story 2
Foundation Slab
Lot Size Range 0 Up To 1/4 Acre
Builder Name Life Forms
Water Public Water, Water District
Structure Type Brick,Cement Board,Stone
New Construction No
Schools
Elementary Schools Buckalew Elementary School
Middle Schools Mccullough Junior High School
High Schools The Woodlands High School
School District 11 - Conroe
Others
Senior Community No
Restrictions Deed Restrictions
Tax ID 9719-59-07200
Energy Description Ceiling Fans
Acceptable Financing Cash Sale, Conventional, FHA, VA
Tax Rate 2.0269
Disclosures Mud, Sellers Disclosure
Listing Terms Cash Sale, Conventional, FHA, VA
Financing Cash Sale,Conventional,FHA,VA
Special Listing Condition Mud, Sellers Disclosure
Read Less

Bought with Flyhomes Brokerage, LLC
GET MORE INFORMATION





