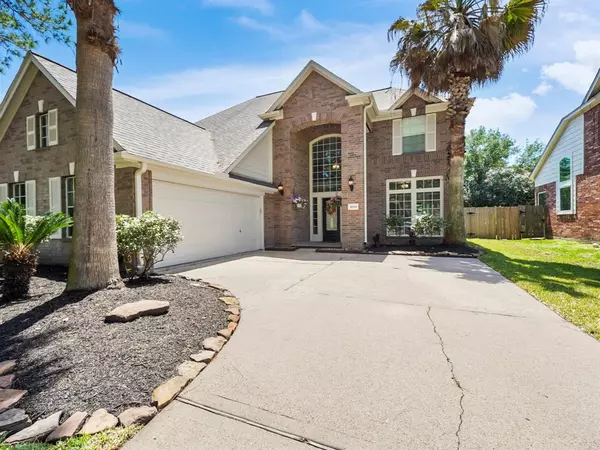For more information regarding the value of a property, please contact us for a free consultation.
10331 Dyer GLN Houston, TX 77070
Want to know what your home might be worth? Contact us for a FREE valuation!

Our team is ready to help you sell your home for the highest possible price ASAP
Key Details
Property Type Single Family Home
Listing Status Sold
Purchase Type For Sale
Square Footage 2,965 sqft
Price per Sqft $121
Subdivision Marwood Village
MLS Listing ID 41992897
Sold Date 05/11/23
Style Other Style,Split Level,Traditional
Bedrooms 4
Full Baths 2
Half Baths 1
HOA Fees $50/ann
HOA Y/N 1
Year Built 2000
Annual Tax Amount $8,125
Tax Year 2022
Lot Size 6,900 Sqft
Acres 0.1584
Property Description
Step into this beautifully remodeled four bedroom home in an established area. Located on a cul-de-sac street, this home boasts grand ceilings, a custom floor to ceiling steel fireplace and wood television backdrop, all new fixtures, fans, toilets, heating and air, appliances, blinds, trim, laminate wood floors and carpet. Kitchen features an island, tile backsplash, recessed lighting, and stainless appliances. Primary bedroom downstairs has large windows letting in natural light. Primary bath includes separate vanities, a stand alone shower, jacuzzi tub, and a walk in closet. Game room and three secondary bedrooms located upstairs. The first bedroom includes full attic access. The large covered patio in the backyard makes enjoying the outdoors and entertaining a breeze. Orange, grapefruit, and fig trees in the backyard! Owner will be leaving the washer, dryer, refrigerator, and the outdoor pots/planters. Schedule your tour today - this home won't last long!
Location
State TX
County Harris
Area Willowbrook South
Rooms
Bedroom Description Primary Bed - 1st Floor,Walk-In Closet
Other Rooms Breakfast Room, Family Room, Formal Dining, Gameroom Up, Kitchen/Dining Combo, Living Area - 1st Floor
Master Bathroom Half Bath, Primary Bath: Double Sinks, Primary Bath: Jetted Tub, Primary Bath: Separate Shower, Secondary Bath(s): Double Sinks, Secondary Bath(s): Tub/Shower Combo
Kitchen Island w/o Cooktop, Pantry
Interior
Heating Central Gas
Cooling Central Electric
Fireplaces Number 1
Exterior
Parking Features Attached Garage
Garage Spaces 2.0
Roof Type Composition
Private Pool No
Building
Lot Description Other, Subdivision Lot
Story 2
Foundation Slab
Lot Size Range 0 Up To 1/4 Acre
Water Water District
Structure Type Brick,Vinyl
New Construction No
Schools
Elementary Schools Matzke Elementary School
Middle Schools Bleyl Middle School
High Schools Cypress Creek High School
School District 13 - Cypress-Fairbanks
Others
Senior Community No
Restrictions Deed Restrictions
Tax ID 119-923-002-0056
Acceptable Financing Cash Sale, Conventional, FHA
Tax Rate 2.4093
Disclosures Mud, Sellers Disclosure
Listing Terms Cash Sale, Conventional, FHA
Financing Cash Sale,Conventional,FHA
Special Listing Condition Mud, Sellers Disclosure
Read Less

Bought with Ross and Marshall Realty
GET MORE INFORMATION





