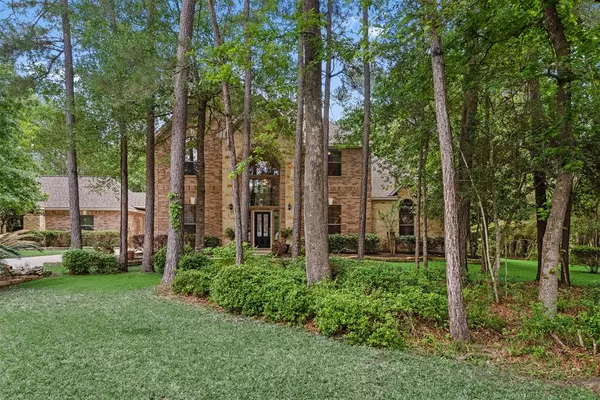For more information regarding the value of a property, please contact us for a free consultation.
12110 Leafy Oak WAY Magnolia, TX 77354
Want to know what your home might be worth? Contact us for a FREE valuation!

Our team is ready to help you sell your home for the highest possible price ASAP
Key Details
Property Type Single Family Home
Listing Status Sold
Purchase Type For Sale
Square Footage 3,625 sqft
Price per Sqft $235
Subdivision Thousand Oaks 04
MLS Listing ID 17615534
Sold Date 05/17/23
Style Traditional
Bedrooms 4
Full Baths 3
Half Baths 1
HOA Fees $200/ann
HOA Y/N 1
Year Built 2007
Annual Tax Amount $10,611
Tax Year 2022
Lot Size 2.260 Acres
Acres 2.26
Property Description
Welcome to this nature lovers dream nestled in a gated community on an expansive and private double lot of 2.26 wooded acres. The impressive park-like setting features 2 private fishing ponds and your own private island! Step inside this gorgeous home and discover a light filled interior. The open living area is perfect for entertaining, and the entire rear of the home is filled with windows and an extensive view of the gorgeous treed lot and peaceful pond. The versatile floorplan boasts 10 ft ceilings down, 4 spacious bedrooms with the primary on the first level, 3.5 baths, and a dedicated study for a quiet workspace. You’ll never have to compromise with the oversized detached 4-car garage with rear entry and large paved area, ideal for car enthusiasts and/or accommodating family recreational activities. Revel in the tranquility of your covered back patio with an outdoor kitchen & relaxing each morning & evening while listening to the birds and viewing the wildlife.
Location
State TX
County Montgomery
Area Magnolia/1488 East
Rooms
Bedroom Description En-Suite Bath,Primary Bed - 1st Floor,Walk-In Closet
Other Rooms Breakfast Room, Formal Dining, Gameroom Up, Home Office/Study, Living Area - 1st Floor, Utility Room in House
Master Bathroom Primary Bath: Double Sinks, Primary Bath: Separate Shower, Primary Bath: Soaking Tub
Kitchen Breakfast Bar, Island w/o Cooktop, Kitchen open to Family Room, Pantry
Interior
Interior Features Alarm System - Owned, Crown Molding, High Ceiling
Heating Central Gas
Cooling Central Electric
Flooring Carpet, Tile
Fireplaces Number 1
Fireplaces Type Gaslog Fireplace
Exterior
Exterior Feature Back Green Space, Back Yard, Covered Patio/Deck, Outdoor Kitchen, Partially Fenced, Patio/Deck, Porch, Private Driveway, Storage Shed, Subdivision Tennis Court, Workshop
Parking Features Detached Garage, Oversized Garage
Garage Spaces 4.0
Garage Description Additional Parking, Auto Garage Door Opener
Waterfront Description Pond
Roof Type Composition
Street Surface Concrete
Private Pool No
Building
Lot Description Subdivision Lot, Water View, Waterfront, Wooded
Story 2
Foundation Slab
Lot Size Range 2 Up to 5 Acres
Builder Name Dunn & Stone
Water Aerobic, Public Water
Structure Type Brick,Cement Board
New Construction No
Schools
Elementary Schools Magnolia Parkway Elementary School
Middle Schools Bear Branch Junior High School
High Schools Magnolia High School
School District 36 - Magnolia
Others
HOA Fee Include Recreational Facilities
Senior Community No
Restrictions Deed Restrictions
Tax ID 9243-04-08400
Energy Description Ceiling Fans
Acceptable Financing Cash Sale, Conventional, VA
Tax Rate 1.7646
Disclosures Sellers Disclosure
Listing Terms Cash Sale, Conventional, VA
Financing Cash Sale,Conventional,VA
Special Listing Condition Sellers Disclosure
Read Less

Bought with CB&A, Realtors
GET MORE INFORMATION





