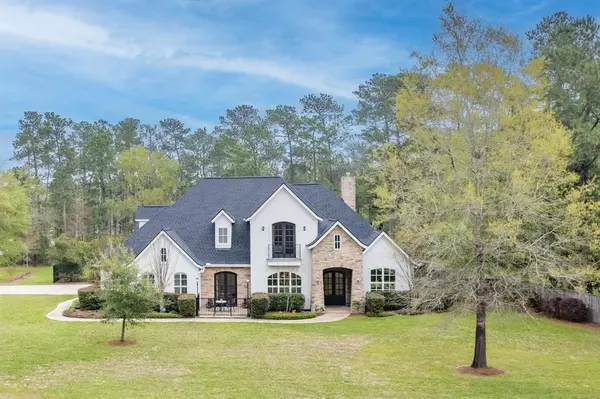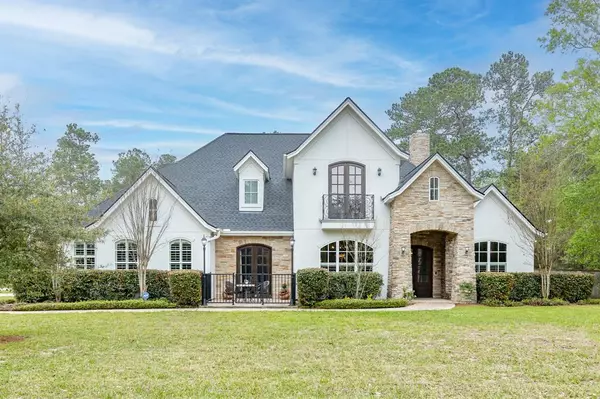For more information regarding the value of a property, please contact us for a free consultation.
28226 Buena WAY Spring, TX 77386
Want to know what your home might be worth? Contact us for a FREE valuation!

Our team is ready to help you sell your home for the highest possible price ASAP
Key Details
Property Type Single Family Home
Listing Status Sold
Purchase Type For Sale
Square Footage 4,782 sqft
Price per Sqft $245
Subdivision Benders Landing 02
MLS Listing ID 81392556
Sold Date 05/17/23
Style Traditional
Bedrooms 4
Full Baths 4
Half Baths 1
HOA Fees $76/ann
HOA Y/N 1
Year Built 2006
Annual Tax Amount $13,779
Tax Year 2022
Lot Size 1.000 Acres
Acres 1.0001
Property Description
Welcome home to Benders Landing! This gorgeous 2 story stucco & stone home sits on a corner lot of this highly sought after community. Two-story foyer entry with beautiful curved staircase. Kitchen boasts with large island, breakfast bar, breakfast nook, SS appliances, and overlooks the family room. Large owner's retreat features his & hers walk-in closets, separate shower, soaking tub, and dual sinks. 1st floor study with French doors that lead to a front patio, perfect for your morning coffee! Upstairs you'll find 3 large en-suite bedrooms, and the media/game room. 2nd study area located upstairs. Backyard oasis complete with covered sitting area, swimming pool, fire pit, and extensive fully fenced yard. This home is only 1 block away from the beautiful community park, perfect for your daily walk! All apliances stay. LOW TAXES, top notch schools, & quick acess to 99, I-45, and the Hardy Toll Road. Near by dinning & entertainment. 3 car garage. Look no more, this home has it all!
Location
State TX
County Montgomery
Area Spring Northeast
Rooms
Bedroom Description Primary Bed - 1st Floor,Walk-In Closet
Other Rooms Breakfast Room, Den, Family Room, Formal Dining, Formal Living, Gameroom Up, Home Office/Study, Living Area - 1st Floor, Media, Utility Room in House
Master Bathroom Half Bath, Primary Bath: Separate Shower, Primary Bath: Soaking Tub
Kitchen Breakfast Bar, Island w/o Cooktop, Kitchen open to Family Room, Pantry
Interior
Interior Features Alarm System - Owned, Central Vacuum, Dryer Included, Fire/Smoke Alarm, Formal Entry/Foyer, High Ceiling, Prewired for Alarm System, Refrigerator Included, Spa/Hot Tub, Washer Included, Wet Bar
Heating Central Gas
Cooling Central Electric
Flooring Carpet, Tile, Wood
Fireplaces Number 1
Fireplaces Type Gaslog Fireplace
Exterior
Exterior Feature Back Yard Fenced, Balcony, Covered Patio/Deck, Fully Fenced, Spa/Hot Tub, Sprinkler System, Subdivision Tennis Court
Parking Features Attached Garage
Garage Spaces 3.0
Garage Description Auto Garage Door Opener, Double-Wide Driveway
Pool Gunite, Heated, In Ground
Roof Type Composition
Street Surface Asphalt
Private Pool Yes
Building
Lot Description Corner, Subdivision Lot
Story 2
Foundation Slab
Lot Size Range 1/2 Up to 1 Acre
Sewer Other Water/Sewer, Septic Tank
Water Other Water/Sewer
Structure Type Stone,Stucco
New Construction No
Schools
Elementary Schools Ann K. Snyder Elementary School
Middle Schools York Junior High School
High Schools Grand Oaks High School
School District 11 - Conroe
Others
HOA Fee Include Recreational Facilities
Senior Community No
Restrictions Deed Restrictions
Tax ID 2571-02-04700
Ownership Full Ownership
Energy Description Ceiling Fans,Digital Program Thermostat,Energy Star/CFL/LED Lights,Radiant Attic Barrier
Acceptable Financing Cash Sale, Conventional
Tax Rate 1.7351
Disclosures Sellers Disclosure
Listing Terms Cash Sale, Conventional
Financing Cash Sale,Conventional
Special Listing Condition Sellers Disclosure
Read Less

Bought with Coldwell Banker Realty - The Woodlands
GET MORE INFORMATION





