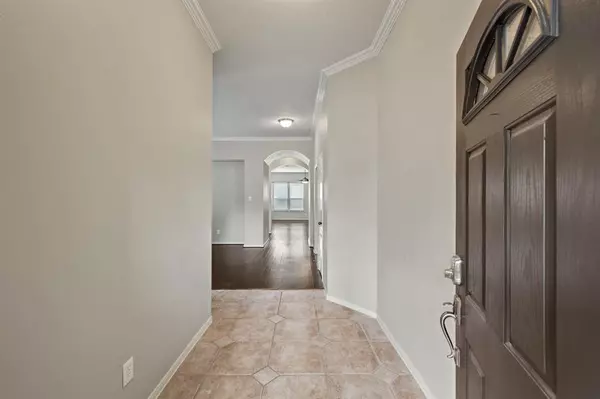For more information regarding the value of a property, please contact us for a free consultation.
3814 Oaklawn OVAL Missouri City, TX 77459
Want to know what your home might be worth? Contact us for a FREE valuation!

Our team is ready to help you sell your home for the highest possible price ASAP
Key Details
Property Type Single Family Home
Listing Status Sold
Purchase Type For Sale
Square Footage 2,113 sqft
Price per Sqft $159
Subdivision Sienna Steep Bank Village Sec 12
MLS Listing ID 44721800
Sold Date 07/13/23
Style Ranch,Traditional
Bedrooms 3
Full Baths 2
HOA Fees $119/ann
HOA Y/N 1
Year Built 2003
Annual Tax Amount $5,883
Tax Year 2022
Lot Size 5,340 Sqft
Acres 0.1226
Property Description
SUPER CLEAN 1 story DAVID WEEKLEY home in the heart of Sienna!! OVER $42K in IMPROVEMENTS in recent years. 2023 - NEW ROOF ($15,767), NEW GUTTERS ($2,000), Exterior paint ($3,000), Interior paint ($1,500), NEW DISHWASHER ($740), NEW KITCHEN SINK FAUCET ($400), NEW ATTIC FAN ($400) > 2019 - backyard concrete stamped and stained patio with built in firepit ($6,000), Landscaping in front and backyard stones and planters ($1,500), NEW fencing on one side of home ($2,000) > 2017 - NEW 3.5 TON R-410A 14 SEER AC ($9,000) Homeowner's favorite things: •The neighbors are friendly• Located in a cul-de-sac• It is quiet and peaceful •We enjoy the patio and firepit in the backyard •The flex area near the other bedrooms •The wood floors •The island is our favorite place to hang out• The community amenities, and lots of them!•Close access out of Sienna via Mckeever rather than Sienna Parkway. HURRY! CALL YOUR REALTOR BEFORE THIS GEM IS GONE!
Location
State TX
County Fort Bend
Community Sienna
Area Sienna Area
Rooms
Bedroom Description All Bedrooms Down,Primary Bed - 1st Floor
Other Rooms 1 Living Area, Breakfast Room, Formal Dining, Formal Living, Gameroom Down, Home Office/Study, Living Area - 1st Floor, Utility Room in House
Master Bathroom Primary Bath: Jetted Tub, Primary Bath: Soaking Tub, Secondary Bath(s): Tub/Shower Combo
Kitchen Island w/o Cooktop, Kitchen open to Family Room, Pantry
Interior
Interior Features Alarm System - Leased, Alarm System - Owned, Crown Molding, Drapes/Curtains/Window Cover, Fire/Smoke Alarm, High Ceiling, Prewired for Alarm System
Heating Central Gas
Cooling Central Electric
Flooring Carpet, Tile, Wood
Fireplaces Number 1
Exterior
Exterior Feature Back Yard, Back Yard Fenced, Patio/Deck, Porch, Sprinkler System, Subdivision Tennis Court
Parking Features Attached Garage
Garage Spaces 2.0
Garage Description Auto Garage Door Opener
Roof Type Composition
Street Surface Concrete,Curbs,Gutters
Private Pool No
Building
Lot Description Cul-De-Sac, In Golf Course Community, Subdivision Lot
Faces North
Story 1
Foundation Slab
Lot Size Range 0 Up To 1/4 Acre
Builder Name David Weekley
Water Water District
Structure Type Brick,Cement Board
New Construction No
Schools
Elementary Schools Sienna Crossing Elementary School
Middle Schools Baines Middle School
High Schools Ridge Point High School
School District 19 - Fort Bend
Others
HOA Fee Include Grounds,Recreational Facilities
Senior Community No
Restrictions Deed Restrictions
Tax ID 8130-12-001-0300-907
Ownership Full Ownership
Energy Description Attic Fan,Attic Vents,Ceiling Fans,Digital Program Thermostat,High-Efficiency HVAC,HVAC>13 SEER,Insulated/Low-E windows,Insulation - Blown Fiberglass,North/South Exposure,Radiant Attic Barrier
Acceptable Financing Cash Sale, Conventional, FHA, VA
Tax Rate 2.4483
Disclosures Sellers Disclosure
Listing Terms Cash Sale, Conventional, FHA, VA
Financing Cash Sale,Conventional,FHA,VA
Special Listing Condition Sellers Disclosure
Read Less

Bought with Walzel Properties - Corporate Office
GET MORE INFORMATION





