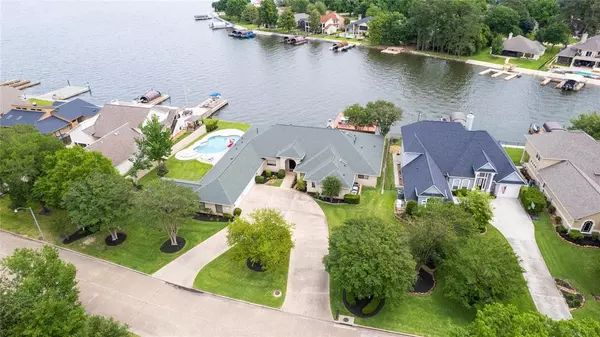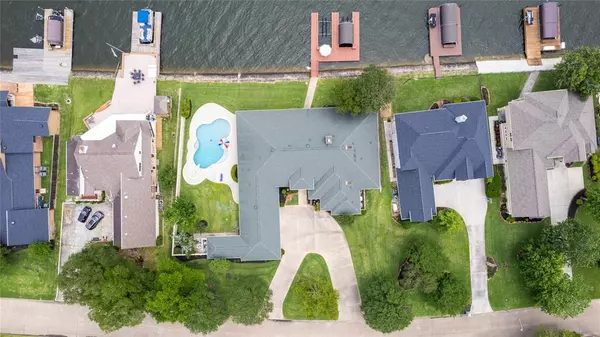For more information regarding the value of a property, please contact us for a free consultation.
11630 Ripplewind Montgomery, TX 77356
Want to know what your home might be worth? Contact us for a FREE valuation!

Our team is ready to help you sell your home for the highest possible price ASAP
Key Details
Property Type Single Family Home
Listing Status Sold
Purchase Type For Sale
Square Footage 4,669 sqft
Price per Sqft $299
Subdivision Walden
MLS Listing ID 77661696
Sold Date 07/14/23
Style Traditional
Bedrooms 4
Full Baths 7
HOA Fees $115/ann
HOA Y/N 1
Year Built 1994
Annual Tax Amount $21,776
Tax Year 2022
Lot Size 0.484 Acres
Property Description
Gorgeous ONE story custom home situated on 2 lake front lots! Foyer, kitchen ,living dining, den,primary &guest suite have breathtaking lake views!Impressive designer kitchen featuring granite counter tops,2 sinks,Thermador Professional Chef appliances, potfiller,warming drawer,ice maker,costume cabinetry,pull out cutting boards &updated plex plumblig.Vinyl plank floors in living areas, designer carpets in bedrooms,high level granite in many bathrooms including primary.Custom cabinetry in office/den and library,w/soft close drawers & pull out writing/puzzle boards.Fully equipped media room w/huge screen.Security system w/cameras.Plantation shutters, electric window covering on Lakeview windows.Outdoor paradise w/ heated pool,refurbished &refinished boat dock w/2 slips,covered patio,exterior shower,pool room& full pool bath.Oversised 3 car garage w/A/C.Other upgrades include new gasline, attic refresh,blow insulation replaced,wifi boosters,TV mounts,tankless water heaters and much more!
Location
State TX
County Montgomery
Area Lake Conroe Area
Rooms
Bedroom Description All Bedrooms Down
Other Rooms 1 Living Area, Den, Media, Utility Room in House
Master Bathroom Primary Bath: Double Sinks, Primary Bath: Jetted Tub, Primary Bath: Separate Shower
Den/Bedroom Plus 5
Kitchen Breakfast Bar, Kitchen open to Family Room, Pantry, Pot Filler, Under Cabinet Lighting, Walk-in Pantry
Interior
Interior Features Alarm System - Owned, Drapes/Curtains/Window Cover, Dryer Included, Fire/Smoke Alarm, High Ceiling, Intercom System, Refrigerator Included, Spa/Hot Tub, Washer Included
Heating Central Gas
Cooling Central Electric
Flooring Carpet, Tile, Vinyl Plank
Fireplaces Number 1
Fireplaces Type Gaslog Fireplace
Exterior
Exterior Feature Back Yard, Covered Patio/Deck, Patio/Deck, Sprinkler System, Subdivision Tennis Court
Parking Features Attached Garage
Garage Spaces 3.0
Garage Description Auto Garage Door Opener, Circle Driveway
Pool Heated, In Ground
Waterfront Description Boat Slip,Lakefront
Roof Type Composition
Private Pool Yes
Building
Lot Description In Golf Course Community, Water View, Waterfront
Story 1
Foundation Slab
Lot Size Range 1/4 Up to 1/2 Acre
Water Water District
Structure Type Brick
New Construction No
Schools
Elementary Schools Madeley Ranch Elementary School
Middle Schools Montgomery Junior High School
High Schools Montgomery High School
School District 37 - Montgomery
Others
Senior Community No
Restrictions Deed Restrictions
Tax ID 9455-02-05500
Ownership Full Ownership
Energy Description Ceiling Fans,Energy Star Appliances,High-Efficiency HVAC,Tankless/On-Demand H2O Heater
Acceptable Financing Cash Sale, Conventional, FHA
Tax Rate 2.0631
Disclosures Mud, Sellers Disclosure
Listing Terms Cash Sale, Conventional, FHA
Financing Cash Sale,Conventional,FHA
Special Listing Condition Mud, Sellers Disclosure
Read Less

Bought with RE/MAX Integrity
GET MORE INFORMATION





