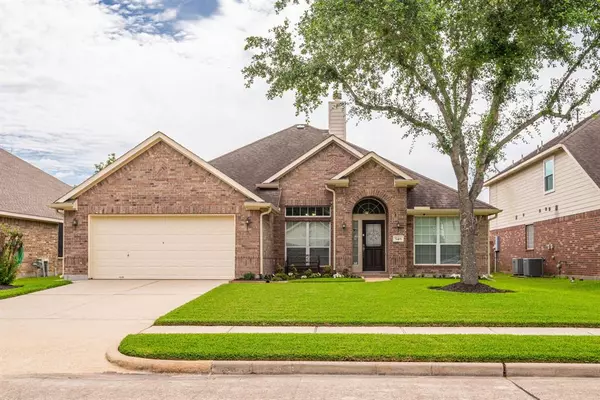For more information regarding the value of a property, please contact us for a free consultation.
5415 Silver Oak DR Pasadena, TX 77505
Want to know what your home might be worth? Contact us for a FREE valuation!

Our team is ready to help you sell your home for the highest possible price ASAP
Key Details
Property Type Single Family Home
Listing Status Sold
Purchase Type For Sale
Square Footage 2,078 sqft
Price per Sqft $161
Subdivision Baywood Oaks West Sec 06
MLS Listing ID 70145103
Sold Date 06/29/23
Style Contemporary/Modern,Traditional
Bedrooms 3
Full Baths 2
HOA Fees $26/ann
HOA Y/N 1
Year Built 2005
Annual Tax Amount $6,831
Tax Year 2022
Lot Size 6,720 Sqft
Acres 0.1543
Property Description
Beautiful Pristine condition 3 Bedroom 2 Bath Home in the sought out neighborhood of Baywood Oaks West. Home features Spacious Den & Formal Living at the entrance. Entryway has a nice Travertine Floor design, Recently Updated Kitchen with Granite Countertops, Marble Backsplash, New Microwave, New 5-Burner Gas Cooktop, Kitchen Aid Oven, LED Lighting under cabinets, Moen Faucet, Quartz Sink. Kitchen offers open living concept to Family Room, Bar Seating & Breakfast Area. Flooring was recently updated with Porcelain & Travertine Title throughout the home. Family Room is pre-wired for surround system, Marble Tile surround fireplace & recent paint. Primary Bedroom features jetted tub, new frameless shower door, shower tile with stone accents, double vanities with dual faucets, new light fixtures. Double Pane Low-E Windows, Radiant Barrier Roof Decking, Plywood flooring & shelving inside attic, Gutters throughout the exterior, and more. Schedule your appointment today!
Location
State TX
County Harris
Area Pasadena
Rooms
Bedroom Description All Bedrooms Down,En-Suite Bath,Walk-In Closet
Other Rooms Breakfast Room, Family Room, Formal Dining, Formal Living, Utility Room in House
Master Bathroom Primary Bath: Double Sinks, Primary Bath: Jetted Tub, Primary Bath: Separate Shower, Secondary Bath(s): Double Sinks, Secondary Bath(s): Tub/Shower Combo
Kitchen Breakfast Bar, Kitchen open to Family Room, Pantry, Under Cabinet Lighting
Interior
Interior Features Alarm System - Owned, Drapes/Curtains/Window Cover, Fire/Smoke Alarm, Formal Entry/Foyer, Prewired for Alarm System, Spa/Hot Tub, Wired for Sound
Heating Central Gas
Cooling Central Electric
Flooring Tile, Travertine
Fireplaces Number 1
Fireplaces Type Gas Connections
Exterior
Exterior Feature Back Yard Fenced, Side Yard
Parking Features Attached Garage
Garage Spaces 2.0
Garage Description Auto Garage Door Opener, Double-Wide Driveway
Roof Type Composition
Street Surface Concrete
Private Pool No
Building
Lot Description Subdivision Lot
Story 1
Foundation Slab
Lot Size Range 0 Up To 1/4 Acre
Sewer Public Sewer
Water Public Water
Structure Type Brick
New Construction No
Schools
Elementary Schools Turner Elementary School
Middle Schools Bondy Intermediate School
High Schools Memorial High School (Pasadena)
School District 41 - Pasadena
Others
Senior Community No
Restrictions Deed Restrictions
Tax ID 124-438-002-0028
Ownership Full Ownership
Energy Description Attic Fan,Ceiling Fans,Digital Program Thermostat,Energy Star/Reflective Roof,Insulated/Low-E windows,Radiant Attic Barrier
Acceptable Financing Cash Sale, Conventional
Tax Rate 2.524
Disclosures Sellers Disclosure
Listing Terms Cash Sale, Conventional
Financing Cash Sale,Conventional
Special Listing Condition Sellers Disclosure
Read Less

Bought with RE/MAX 5 Star Realty
GET MORE INFORMATION





