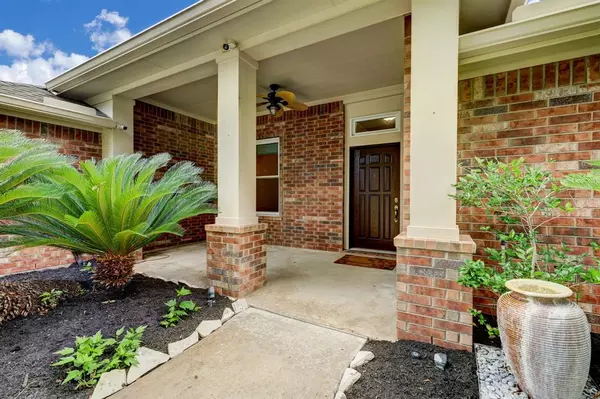For more information regarding the value of a property, please contact us for a free consultation.
31226 Quail Oak Park LN Spring, TX 77386
Want to know what your home might be worth? Contact us for a FREE valuation!

Our team is ready to help you sell your home for the highest possible price ASAP
Key Details
Property Type Single Family Home
Listing Status Sold
Purchase Type For Sale
Square Footage 2,619 sqft
Price per Sqft $133
Subdivision Imperial Oaks Park
MLS Listing ID 22601018
Sold Date 06/30/23
Style Ranch,Traditional
Bedrooms 4
Full Baths 2
HOA Fees $41/ann
HOA Y/N 1
Year Built 2004
Annual Tax Amount $7,015
Tax Year 2022
Lot Size 7,617 Sqft
Acres 0.1749
Property Description
Just imagine: a single story, energy efficient home in an established neighborhood with beautiful mature trees. Here it is: NEW double-paned, Low E, Energy Efficient WINDOWS throughout the home, beautiful new front door, new back door. NEW HVAC. Well designed home w/ Open Kitchen, Breakfast & Family Room. Ready to move in and decorate. Brand new carpets in the bedrooms. New laminate wood floors in the living and dining rooms. Primary suite includes large ensuite Bath w/ dual vanities, tub & shower, walk-in closet & a Built-In ironing board. Split plan w/ 3 additional Bedrooms in front. Loads of storage. Covered porches front & back. Beautifully landscaped back yard with sprinkler system & no back neighbors. Eight LORAX Exterior Security cameras wired to play on TV or smartphone. Surround sound wiring. Easy commute to 45 and The Grand Parkway, 15 minutes to The Woodlands, walk to Kaufman Elementary. Neighborhood has 3 pools, playing fields, parks, paths & clubhouse. No flooding.
Location
State TX
County Montgomery
Community Imperial Oaks
Area Spring Northeast
Rooms
Bedroom Description All Bedrooms Down,En-Suite Bath,Primary Bed - 1st Floor,Walk-In Closet
Other Rooms Breakfast Room, Family Room, Formal Dining, Formal Living, Living Area - 1st Floor, Utility Room in House
Master Bathroom Disabled Access, Primary Bath: Double Sinks, Primary Bath: Jetted Tub, Primary Bath: Separate Shower, Secondary Bath(s): Tub/Shower Combo
Den/Bedroom Plus 4
Kitchen Island w/o Cooktop, Kitchen open to Family Room, Pantry
Interior
Interior Features Alarm System - Owned, Disabled Access, Fire/Smoke Alarm, High Ceiling, Refrigerator Included
Heating Central Gas
Cooling Central Electric
Flooring Carpet, Laminate, Tile
Fireplaces Number 1
Fireplaces Type Gaslog Fireplace
Exterior
Exterior Feature Back Yard Fenced, Covered Patio/Deck, Sprinkler System
Parking Features Attached Garage
Garage Spaces 2.0
Garage Description Double-Wide Driveway
Roof Type Composition
Street Surface Concrete
Private Pool No
Building
Lot Description Subdivision Lot
Story 1
Foundation Slab
Lot Size Range 0 Up To 1/4 Acre
Builder Name David Weekley
Water Water District
Structure Type Brick
New Construction No
Schools
Elementary Schools Kaufman Elementary School
Middle Schools Irons Junior High School
High Schools Oak Ridge High School
School District 11 - Conroe
Others
HOA Fee Include Clubhouse,Recreational Facilities
Senior Community No
Restrictions Deed Restrictions
Tax ID 6121-07-04500
Ownership Full Ownership
Energy Description Energy Star Appliances
Acceptable Financing Cash Sale, Conventional, FHA, VA
Tax Rate 2.5551
Disclosures Mud, Other Disclosures, Sellers Disclosure
Listing Terms Cash Sale, Conventional, FHA, VA
Financing Cash Sale,Conventional,FHA,VA
Special Listing Condition Mud, Other Disclosures, Sellers Disclosure
Read Less

Bought with Diamond Homes Realty
GET MORE INFORMATION





