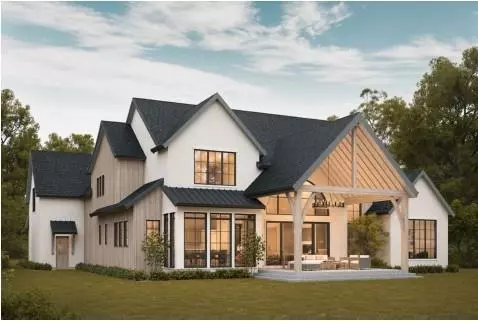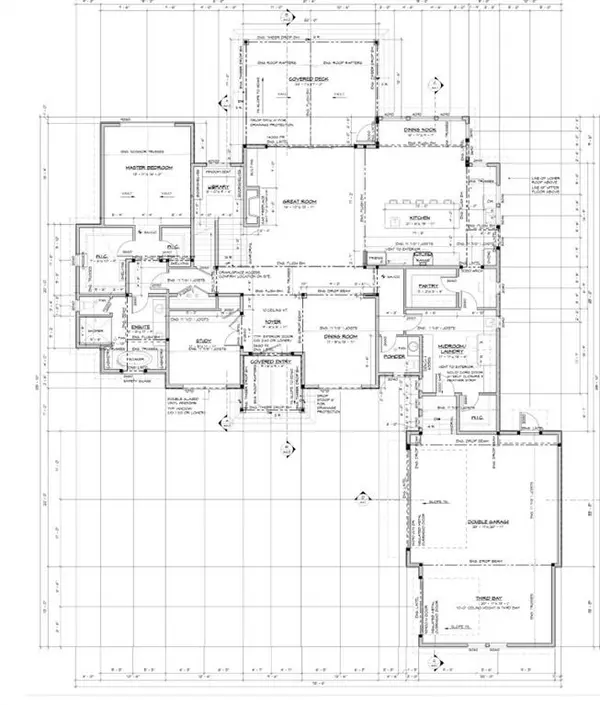For more information regarding the value of a property, please contact us for a free consultation.
4130 Maple Rapids LN Spring, TX 77386
Want to know what your home might be worth? Contact us for a FREE valuation!

Our team is ready to help you sell your home for the highest possible price ASAP
Key Details
Property Type Single Family Home
Listing Status Sold
Purchase Type For Sale
Square Footage 4,754 sqft
Price per Sqft $279
Subdivision Benders Landing Estates 01
MLS Listing ID 31962431
Sold Date 07/07/23
Style Traditional
Bedrooms 4
Full Baths 4
Half Baths 1
HOA Fees $104/ann
HOA Y/N 1
Year Built 2023
Annual Tax Amount $3,291
Tax Year 2022
Lot Size 1.002 Acres
Acres 1.0021
Property Description
Remarkabale, new contruction home on wooded, acre lot in Benders Landing! Custom built for entertaining this home features white oak hardwood flooring, quartz countertops, stainless steel appliances, designer lighting, extensive trim work throughout and an abundance of windows allowing in natural light throughout the home. As you enter the home, the study is on the left and an open dining space on the right which lead to the inviting, 2 story family room. The incredibly large, open kitchen has a huge island and an additional dining nook. Primary suite downstairs and has his and her closets! Upstairs features 3 additonal bedrooms, 3 full bathrooms, and a game room space with endless possibilities! The vaulted back covered patio, oversized mud space off the 3 car garage and the massive game room upstairs make this home truly unique. Easily accessible, large storage area under the staircase! Quick access to 99, I-45 and the Hardy Toll Road. Low tax rate and zoned to highly rated schools!
Location
State TX
County Montgomery
Area Spring Northeast
Rooms
Bedroom Description En-Suite Bath,Primary Bed - 1st Floor,Walk-In Closet
Other Rooms Breakfast Room, Family Room, Formal Dining, Gameroom Up, Home Office/Study, Library, Media, Utility Room in House
Master Bathroom Half Bath, Primary Bath: Double Sinks, Primary Bath: Separate Shower, Secondary Bath(s): Tub/Shower Combo, Vanity Area
Den/Bedroom Plus 5
Kitchen Butler Pantry, Island w/o Cooktop, Kitchen open to Family Room, Second Sink, Soft Closing Cabinets, Soft Closing Drawers, Under Cabinet Lighting, Walk-in Pantry
Interior
Interior Features Crown Molding, Fire/Smoke Alarm, Formal Entry/Foyer, High Ceiling
Heating Central Gas
Cooling Central Electric
Flooring Carpet, Engineered Wood, Tile
Fireplaces Number 1
Fireplaces Type Gas Connections, Gaslog Fireplace
Exterior
Exterior Feature Back Green Space, Covered Patio/Deck, Sprinkler System, Subdivision Tennis Court
Parking Features Attached Garage, Oversized Garage
Garage Spaces 3.0
Garage Description Auto Garage Door Opener
Roof Type Composition
Street Surface Asphalt
Private Pool No
Building
Lot Description Greenbelt
Story 2
Foundation Slab
Lot Size Range 1 Up to 2 Acres
Builder Name VGC Ventures LLC
Sewer Septic Tank
Water Aerobic, Public Water, Water District
Structure Type Brick,Cement Board,Wood
New Construction Yes
Schools
Elementary Schools Ann K. Snyder Elementary School
Middle Schools York Junior High School
High Schools Grand Oaks High School
School District 11 - Conroe
Others
Senior Community No
Restrictions Deed Restrictions
Tax ID 2572-00-11500
Ownership Full Ownership
Acceptable Financing Cash Sale, Conventional, VA
Tax Rate 1.7351
Disclosures No Disclosures
Listing Terms Cash Sale, Conventional, VA
Financing Cash Sale,Conventional,VA
Special Listing Condition No Disclosures
Read Less

Bought with Martha Turner Sotheby's International Realty
GET MORE INFORMATION





