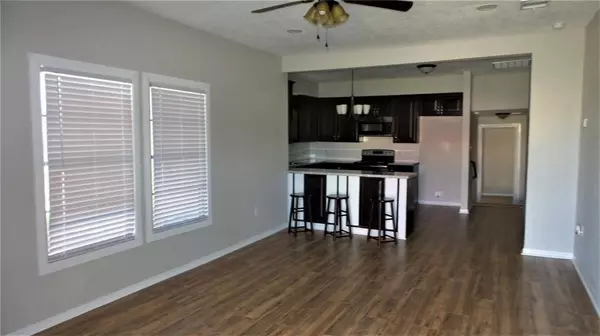For more information regarding the value of a property, please contact us for a free consultation.
207 N Commerce ST Bremond, TX 76629
Want to know what your home might be worth? Contact us for a FREE valuation!

Our team is ready to help you sell your home for the highest possible price ASAP
Key Details
Property Type Single Family Home
Listing Status Sold
Purchase Type For Sale
Square Footage 1,345 sqft
Price per Sqft $144
Subdivision City/Bremond
MLS Listing ID 26240573
Sold Date 07/07/23
Style Ranch,Traditional
Bedrooms 3
Full Baths 2
Year Built 1960
Annual Tax Amount $820
Tax Year 2022
Lot Size 8,276 Sqft
Acres 0.19
Property Description
Charming 1960's pier & beam home. Spacious .19 Acre lot w/ new wood privacy fence. New waterproof vinyl laminate flooring in kitchen, living room, laundry room & remodeled bathrooms--One, a Jack & Jill with access from both bedrooms. New carpet in bedrooms. Granite counter tops in kitchen & bathrooms. New HVAC, new water heater. New ceiling fans in living room, & all three bedrooms. 2 Bay covered carport port. New roof. Blown in insulation in attic & batt insulation in walls. Neutral color pallet . New stainless electric range, built in microwave & refrigerator hook up space. Stainless steel kitchen sink. Generous prep space & eating bar. Wonderful walk in showers, New vanities w/ granite counter tops. Lots of natural light . New faux wood blinds on all windows. Spacious back yard w/ shade trees. Back of covered carport can double as outdoor covered patio w/ stock panel framed fence & trash trolley bay. New water heater in laundry area w/ washer & dryer hook ups.
Location
State TX
County Robertson
Rooms
Bedroom Description All Bedrooms Down,Split Plan,Walk-In Closet
Master Bathroom Secondary Bath(s): Shower Only, Vanity Area
Kitchen Breakfast Bar, Kitchen open to Family Room
Interior
Interior Features Drapes/Curtains/Window Cover
Heating Central Electric
Cooling Central Electric
Flooring Carpet, Vinyl Plank
Exterior
Exterior Feature Back Yard, Back Yard Fenced, Covered Patio/Deck
Parking Features Detached Garage
Garage Spaces 2.0
Carport Spaces 2
Garage Description Additional Parking, Single-Wide Driveway
Roof Type Composition
Street Surface Asphalt
Private Pool No
Building
Lot Description Other
Faces North
Story 1
Foundation Pier & Beam
Lot Size Range 0 Up To 1/4 Acre
Sewer Public Sewer
Water Public Water
Structure Type Brick,Wood
New Construction No
Schools
Elementary Schools Bremond Elementary School
Middle Schools Bremond Middle School
High Schools Bremond High School
School District 366 - Bremond
Others
Senior Community No
Restrictions Unknown
Tax ID 025000-005940
Energy Description Attic Vents,Ceiling Fans,Digital Program Thermostat,Energy Star Appliances,Energy Star/CFL/LED Lights,High-Efficiency HVAC,HVAC>13 SEER,Insulation - Batt,Insulation - Blown Cellulose
Acceptable Financing Cash Sale, Conventional, FHA, Investor, VA
Tax Rate 2.2196
Disclosures Sellers Disclosure
Listing Terms Cash Sale, Conventional, FHA, Investor, VA
Financing Cash Sale,Conventional,FHA,Investor,VA
Special Listing Condition Sellers Disclosure
Read Less

Bought with Jason Mitchell Real Estate LLC
GET MORE INFORMATION





