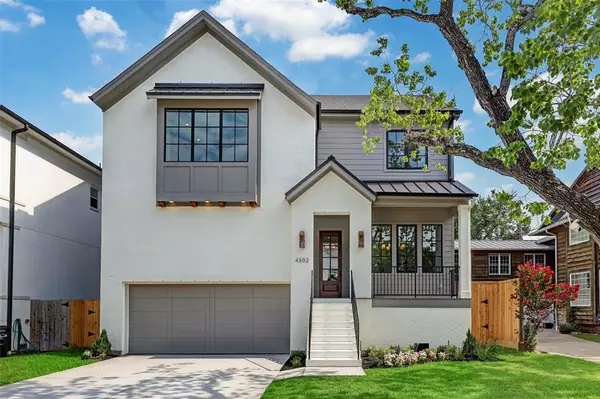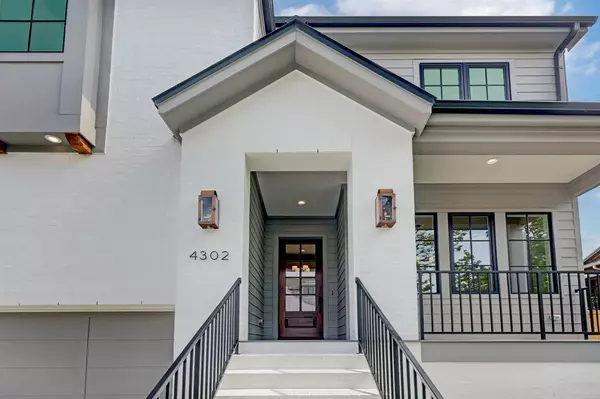For more information regarding the value of a property, please contact us for a free consultation.
4302 Valerie ST Bellaire, TX 77401
Want to know what your home might be worth? Contact us for a FREE valuation!

Our team is ready to help you sell your home for the highest possible price ASAP
Key Details
Property Type Single Family Home
Listing Status Sold
Purchase Type For Sale
Square Footage 3,935 sqft
Price per Sqft $350
Subdivision Southdale
MLS Listing ID 52005181
Sold Date 06/30/23
Style Contemporary/Modern,Traditional
Bedrooms 5
Full Baths 4
Year Built 2023
Annual Tax Amount $5,248
Tax Year 2022
Lot Size 5,125 Sqft
Acres 0.1177
Property Description
NEW CONSTRUCTION in Bellaire offers premium finishes, designer touches and elevator capable. Entertain with ease in the gourmet kitchen, grand dining room or relax in front of the fireplace in the living room. The open kitchen beckons with quartz counters, dedicated table affixed to the island, pot filler, Energy Star appliances and a masterful pantry with ample storage. A bedroom/study, full bath and mudroom complete the lower level. Arriving on the second level a wide hallway leads to the owner's suite featuring a luxurious bath, walk in shower, free standing modern tub and huge closet. The laundry room is centrally located plus three additional bedrooms, two full bathrooms and a sizeable game room. A back covered patio overlooks the backyard. Ideal location inside the loop zoned to Horn Elementary. Within close proximity to Nature Discovery, Evergreen Park, Evelyn's Park Conservancy and popular Bellaire attractions. Home is currently under construction, completion date JUNE 2023
Location
State TX
County Harris
Area Bellaire Area
Rooms
Bedroom Description 1 Bedroom Down - Not Primary BR,En-Suite Bath,Primary Bed - 2nd Floor,Sitting Area,Walk-In Closet
Other Rooms 1 Living Area, Formal Dining, Gameroom Up, Kitchen/Dining Combo, Living Area - 1st Floor, Living/Dining Combo, Utility Room in House
Master Bathroom Hollywood Bath, Primary Bath: Double Sinks, Primary Bath: Separate Shower, Primary Bath: Soaking Tub, Secondary Bath(s): Double Sinks, Secondary Bath(s): Shower Only, Secondary Bath(s): Tub/Shower Combo, Vanity Area
Kitchen Breakfast Bar, Kitchen open to Family Room, Pot Filler, Pots/Pans Drawers, Soft Closing Cabinets, Soft Closing Drawers, Under Cabinet Lighting, Walk-in Pantry
Interior
Interior Features Crown Molding, Elevator Shaft, Fire/Smoke Alarm, Formal Entry/Foyer, High Ceiling, Prewired for Alarm System, Refrigerator Included, Wired for Sound
Heating Central Electric, Zoned
Cooling Central Electric, Zoned
Flooring Carpet, Tile, Wood
Fireplaces Number 1
Fireplaces Type Gaslog Fireplace
Exterior
Exterior Feature Back Yard Fenced, Covered Patio/Deck, Exterior Gas Connection, Porch, Private Driveway, Sprinkler System
Parking Features Attached Garage, Oversized Garage
Garage Spaces 2.0
Garage Description Auto Garage Door Opener, Double-Wide Driveway
Roof Type Aluminum,Composition
Street Surface Concrete,Curbs
Private Pool No
Building
Lot Description Cul-De-Sac, Subdivision Lot
Faces South
Story 2
Foundation Block & Beam
Lot Size Range 0 Up To 1/4 Acre
Builder Name Southern Green
Sewer Public Sewer
Water Public Water
Structure Type Brick,Cement Board
New Construction Yes
Schools
Elementary Schools Horn Elementary School (Houston)
Middle Schools Pershing Middle School
High Schools Bellaire High School
School District 27 - Houston
Others
Senior Community No
Restrictions Deed Restrictions
Tax ID 059-127-029-0021
Energy Description Ceiling Fans,Digital Program Thermostat,Energy Star Appliances,Insulated Doors,Insulated/Low-E windows,Insulation - Blown Fiberglass,Insulation - Other,Insulation - Spray-Foam,North/South Exposure,Tankless/On-Demand H2O Heater
Acceptable Financing Cash Sale, Conventional
Tax Rate 2.1156
Disclosures Special Addendum
Listing Terms Cash Sale, Conventional
Financing Cash Sale,Conventional
Special Listing Condition Special Addendum
Read Less

Bought with Southern Homes
GET MORE INFORMATION





