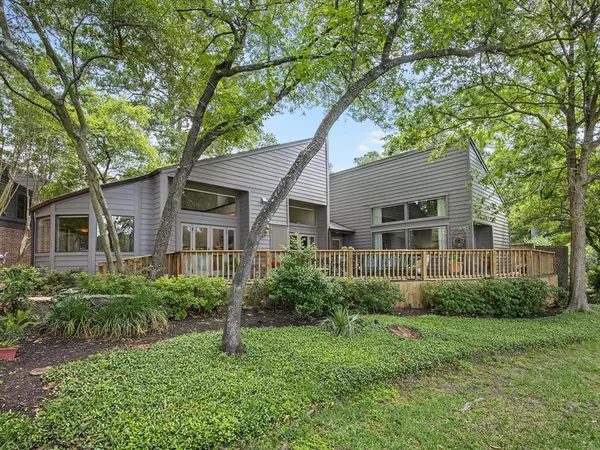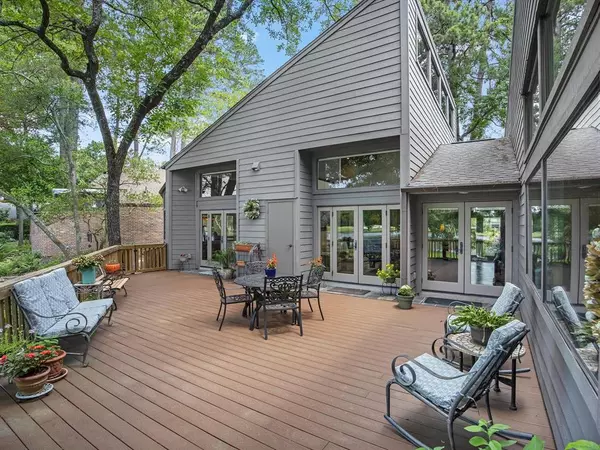For more information regarding the value of a property, please contact us for a free consultation.
3134 E Lake Crescent DR Houston, TX 77339
Want to know what your home might be worth? Contact us for a FREE valuation!

Our team is ready to help you sell your home for the highest possible price ASAP
Key Details
Property Type Single Family Home
Listing Status Sold
Purchase Type For Sale
Square Footage 2,673 sqft
Price per Sqft $191
Subdivision Kingwood Lakes
MLS Listing ID 27392999
Sold Date 06/21/23
Style Contemporary/Modern
Bedrooms 2
Full Baths 2
Half Baths 1
HOA Fees $47/ann
HOA Y/N 1
Year Built 1976
Annual Tax Amount $9,201
Tax Year 2022
Lot Size 7,543 Sqft
Acres 0.1732
Property Description
Experience the resort feel of your very own paradise w/ captivating lake & golf course views! The grandeur of this residence flows naturally from the interior to the unobstructed panorama of the outdoor liv space. Koi pond w/ tiered waterfall/TREX decking. The liv rm features a stunning statement making F/P w/ a massive slab of Brazilian Quartzite that compliments the luxuriantly high & richly stained wood ceilings. F/P gas logs w/ amber glass crystal rocks. The primary bath is a sparkling gem w/ Carrera marble/frameless shower/soaking tub, & an abundance of light. Primary has spectacular views/generous storage. The island kitch expands into the brkfst area & outdoors. Granite/SGL oven/convection/micro/gas cktop/pot filler & soft close cabinets w/ pull out drawers. Family rm has extensive blt-in cabinets/atrium access. Luxurious 2nd bdrm/bath w/ atrium access. Upstairs FLEX/bdrm w/ 1/2 bth. Garage-extensive cabinets/workbench. RM sizes are approx/measure for accuracy
Location
State TX
County Harris
Community Kingwood
Area Kingwood West
Rooms
Bedroom Description En-Suite Bath,Primary Bed - 1st Floor
Other Rooms Breakfast Room, Den, Family Room, Formal Dining, Gameroom Up, Living/Dining Combo
Master Bathroom Primary Bath: Double Sinks, Primary Bath: Separate Shower, Primary Bath: Soaking Tub, Secondary Bath(s): Shower Only, Vanity Area
Den/Bedroom Plus 3
Kitchen Island w/o Cooktop, Pantry, Pot Filler, Under Cabinet Lighting
Interior
Interior Features Crown Molding, Drapes/Curtains/Window Cover, Formal Entry/Foyer, High Ceiling
Heating Central Electric
Cooling Central Electric, Zoned
Flooring Carpet, Engineered Wood, Tile
Fireplaces Number 1
Fireplaces Type Gaslog Fireplace
Exterior
Exterior Feature Patio/Deck, Sprinkler System
Parking Features Attached Garage
Garage Spaces 2.0
Garage Description Auto Garage Door Opener
Waterfront Description Lake View
Roof Type Composition
Street Surface Concrete,Curbs,Gutters
Private Pool No
Building
Lot Description Cul-De-Sac, Greenbelt, In Golf Course Community, Patio Lot, Water View
Story 1
Foundation Slab
Lot Size Range 0 Up To 1/4 Acre
Sewer Public Sewer
Water Public Water
Structure Type Brick,Cement Board,Wood
New Construction No
Schools
Elementary Schools Foster Elementary School (Humble)
Middle Schools Kingwood Middle School
High Schools Kingwood Park High School
School District 29 - Humble
Others
Senior Community No
Restrictions Deed Restrictions
Tax ID 107-788-000-0019
Ownership Full Ownership
Energy Description Ceiling Fans,Digital Program Thermostat
Acceptable Financing Cash Sale, Conventional
Tax Rate 2.4698
Disclosures Sellers Disclosure
Listing Terms Cash Sale, Conventional
Financing Cash Sale,Conventional
Special Listing Condition Sellers Disclosure
Read Less

Bought with Realty Right
GET MORE INFORMATION





