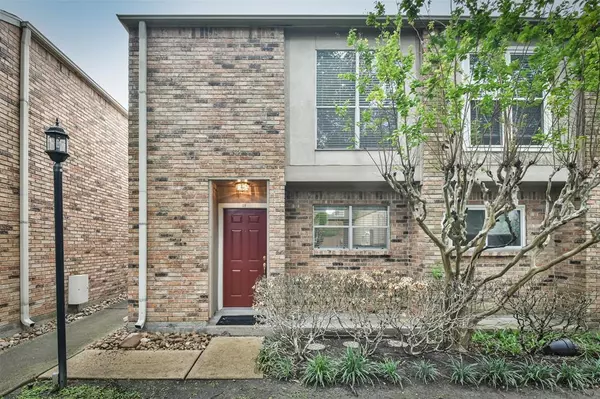For more information regarding the value of a property, please contact us for a free consultation.
6406 Ferris DR #18 Houston, TX 77081
Want to know what your home might be worth? Contact us for a FREE valuation!

Our team is ready to help you sell your home for the highest possible price ASAP
Key Details
Property Type Condo
Sub Type Condominium
Listing Status Sold
Purchase Type For Sale
Square Footage 1,120 sqft
Price per Sqft $183
Subdivision Ferris Condo Regime
MLS Listing ID 90853320
Sold Date 06/27/23
Style Traditional
Bedrooms 2
Full Baths 1
Half Baths 1
HOA Fees $377/mo
Year Built 1982
Annual Tax Amount $3,618
Tax Year 2022
Lot Size 1.262 Acres
Property Description
Absolutely adorable end unit in well established Bellaire area community. Lots of updates and thoughtful, highly functional floor plan. Wood look porcelain tile entire first floor. Hardwood stairs and luxury vinyl plank second floor. Crown moulding in living, dining, and both upstairs bedrooms. Custom woodwork in primary bath and master bedroom. Updated hardware, lighting, and paint throughout. Very well maintained unit with new Trane high efficiency A/C-heater (2021), built in microwave (2019), washer/dryer (2018), and Rheem Professional HWH (2017). All appliances convey. Large windows for great view of the tree-lined front courtyard with pool and back patio with privacy fence...perfect for entertaining or recharging your battery at the end of the day. Two dedicated covered parking spaces only steps from unit. Fantastic central location with easy access to shopping, restaurants, and freeways.
Location
State TX
County Harris
Area Gulfton
Rooms
Bedroom Description All Bedrooms Up,Primary Bed - 2nd Floor
Other Rooms Living Area - 1st Floor, Utility Room in House
Master Bathroom Hollywood Bath, Primary Bath: Tub/Shower Combo
Kitchen Kitchen open to Family Room
Interior
Interior Features Crown Molding, Refrigerator Included
Heating Central Electric
Cooling Central Electric
Flooring Tile
Fireplaces Number 1
Fireplaces Type Wood Burning Fireplace
Appliance Dryer Included, Refrigerator, Stacked, Washer Included
Dryer Utilities 1
Laundry Utility Rm in House
Exterior
Exterior Feature Controlled Access, Patio/Deck
Carport Spaces 2
Roof Type Composition
Accessibility Driveway Gate
Private Pool No
Building
Story 2
Entry Level Levels 1 and 2
Foundation Slab
Sewer Public Sewer
Water Public Water
Structure Type Brick
New Construction No
Schools
Elementary Schools Cunningham Elementary School (Houston)
Middle Schools Long Middle School (Houston)
High Schools Bellaire High School
School District 27 - Houston
Others
HOA Fee Include Exterior Building,Grounds,Limited Access Gates,Recreational Facilities,Trash Removal,Water and Sewer
Senior Community No
Tax ID 117-486-003-0018
Ownership Full Ownership
Tax Rate 2.3019
Disclosures Sellers Disclosure
Special Listing Condition Sellers Disclosure
Read Less

Bought with Coldwell Banker Realty




