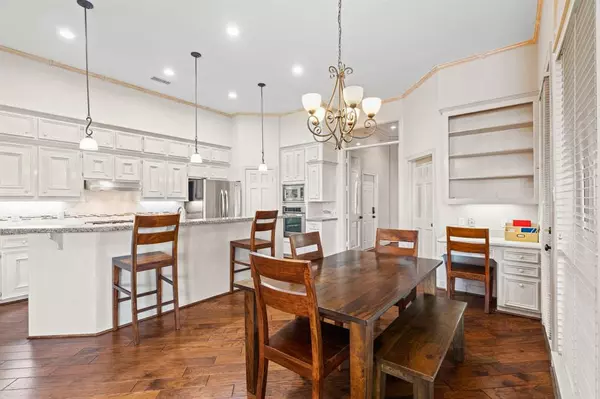For more information regarding the value of a property, please contact us for a free consultation.
5319 Weyhill CT Fulshear, TX 77441
Want to know what your home might be worth? Contact us for a FREE valuation!

Our team is ready to help you sell your home for the highest possible price ASAP
Key Details
Property Type Single Family Home
Listing Status Sold
Purchase Type For Sale
Square Footage 3,245 sqft
Price per Sqft $198
Subdivision Weston Lakes Sec 1
MLS Listing ID 63978574
Sold Date 06/15/23
Style Traditional
Bedrooms 4
Full Baths 3
Half Baths 1
HOA Fees $108/ann
HOA Y/N 1
Year Built 1994
Annual Tax Amount $10,570
Tax Year 2022
Lot Size 0.664 Acres
Acres 0.6636
Property Description
Welcome to this gorgeous home that's been beautifully maintained and boasts an open floor plan. Nestled in a quiet cul-de-sac, the home sits on a large golf course lot that's simply stunning. You'll love the stunning hardwood floors that run throughout the main areas, and the spacious island kitchen is perfect for hosting friends and family. Step outside onto the large screened patio and take in the breathtaking views of the golfers and birds. Weston Lakes is an amazing gated community that offers a wealth of amenities, including a golf course, Country Club, tennis courts, pools, restaurant, gym, and lakes - the perfect combination for endless entertainment and relaxation opportunities. And don't forget, this home even comes with an all-home generator! If you're looking to escape the hustle and bustle of the city, this is the perfect opportunity to schedule a private showing and experience the beauty for yourself. Can't wait to see you there!
Location
State TX
County Fort Bend
Community Weston Lakes
Area Fulshear/South Brookshire/Simonton
Rooms
Bedroom Description All Bedrooms Down
Other Rooms Breakfast Room, Family Room, Formal Dining, Formal Living, Guest Suite, Home Office/Study, Utility Room in House
Master Bathroom Primary Bath: Double Sinks, Primary Bath: Separate Shower, Primary Bath: Soaking Tub
Kitchen Breakfast Bar, Kitchen open to Family Room, Pantry, Under Cabinet Lighting, Walk-in Pantry
Interior
Heating Central Gas
Cooling Central Electric
Flooring Carpet, Engineered Wood, Tile
Fireplaces Number 1
Fireplaces Type Gas Connections
Exterior
Exterior Feature Back Yard Fenced, Controlled Subdivision Access, Covered Patio/Deck, Sprinkler System, Subdivision Tennis Court
Parking Features Attached Garage
Garage Spaces 3.0
Garage Description Golf Cart Garage
Roof Type Composition
Street Surface Concrete
Private Pool No
Building
Lot Description Cul-De-Sac, In Golf Course Community, On Golf Course, Subdivision Lot
Story 1
Foundation Slab
Lot Size Range 1/4 Up to 1/2 Acre
Water Water District
Structure Type Brick
New Construction No
Schools
Elementary Schools Morgan Elementary School
Middle Schools Roberts/Leaman Junior High School
High Schools Fulshear High School
School District 33 - Lamar Consolidated
Others
HOA Fee Include Clubhouse,Grounds,On Site Guard
Senior Community No
Restrictions Deed Restrictions
Tax ID 9410-01-003-0170-901
Ownership Full Ownership
Energy Description Ceiling Fans,Generator
Acceptable Financing Cash Sale, Conventional, FHA
Tax Rate 2.1532
Disclosures Mud, Sellers Disclosure
Listing Terms Cash Sale, Conventional, FHA
Financing Cash Sale,Conventional,FHA
Special Listing Condition Mud, Sellers Disclosure
Read Less

Bought with Turbo Realty of Texas
GET MORE INFORMATION





