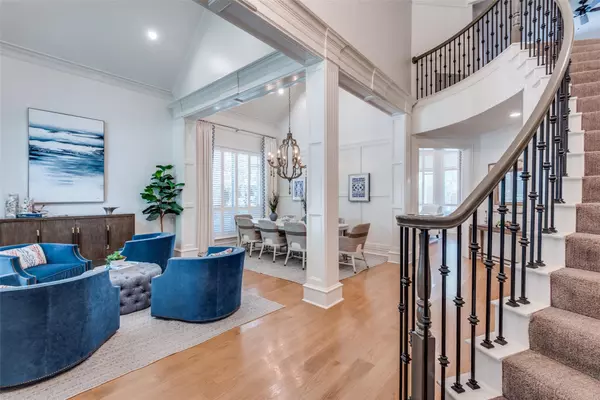For more information regarding the value of a property, please contact us for a free consultation.
3900 Country Oak Court Plano, TX 75093
Want to know what your home might be worth? Contact us for a FREE valuation!

Our team is ready to help you sell your home for the highest possible price ASAP
Key Details
Property Type Single Family Home
Sub Type Single Family Residence
Listing Status Sold
Purchase Type For Sale
Square Footage 3,460 sqft
Price per Sqft $277
Subdivision Arbor Vista
MLS Listing ID 20333465
Sold Date 07/06/23
Style Traditional
Bedrooms 4
Full Baths 4
HOA Y/N None
Year Built 1998
Annual Tax Amount $11,123
Lot Size 10,193 Sqft
Acres 0.234
Property Description
OFFER DEADLINE-Monday 5-29 at NOON! Looking for the perfect home in West Plano? Look no further than this stunner! From the moment you drive up to the beautifully landscaped home, you'll notice the incredible attention to detail that's gone into designing this property. With a $355K makeover and interiors designed by Dallas design firm Smith & Ragsdale, what really sets it apart are the high-end finishes that impress throughout, like a slice of Highland Park-style luxury in the heart of West Plano. The 4-bedroom home offers the Primary Suite & Study on the 1st floor, & 3 Bedrooms & Gameroom up. The home has furniture-like cabinetry, 6”plank white oak hardwood flooring, Brizio fixtures, & striking chandeliers. The kitchen has a Hafele built-in pantry, high-end appliances & quartz counters. The back yard, w-sparkling pool, is perfect for relaxing in after a long day. Just ONE BLOCK from the popular Arbor Hills Nature Preserve, so you’ll always have plenty of outdoor activities! NO HOA!
Location
State TX
County Denton
Direction From DNT, exit Parker Rd West, Right to Arbor Vista, Right on Castlemere, Right on Country Oak. Home is on the left.
Rooms
Dining Room 2
Interior
Interior Features Cable TV Available, Cathedral Ceiling(s), Chandelier, Decorative Lighting, Flat Screen Wiring, High Speed Internet Available, Natural Woodwork, Open Floorplan, Paneling, Pantry, Sound System Wiring, Wainscoting, Walk-In Closet(s)
Heating Central, Natural Gas, Zoned
Cooling Ceiling Fan(s), Central Air, Electric, Zoned
Flooring Carpet, Ceramic Tile, Hardwood
Fireplaces Number 1
Fireplaces Type Gas Logs, Gas Starter
Equipment Irrigation Equipment
Appliance Built-in Refrigerator, Commercial Grade Vent, Dishwasher, Disposal, Electric Oven, Gas Cooktop, Gas Water Heater, Microwave
Heat Source Central, Natural Gas, Zoned
Exterior
Exterior Feature Attached Grill, Covered Patio/Porch, Gas Grill, Rain Gutters, Lighting, Outdoor Grill, Private Yard
Garage Spaces 3.0
Fence Wood
Pool Gunite, In Ground, Pool Sweep
Utilities Available City Sewer, City Water, Curbs, Electricity Connected, Individual Gas Meter, Natural Gas Available, Sidewalk, Underground Utilities
Roof Type Composition
Garage Yes
Private Pool 1
Building
Lot Description Few Trees, Interior Lot, Landscaped, Sprinkler System, Subdivision
Story Two
Foundation Slab
Level or Stories Two
Structure Type Brick
Schools
Elementary Schools Homestead
Middle Schools Arbor Creek
High Schools Hebron
School District Lewisville Isd
Others
Financing Conventional
Read Less

©2024 North Texas Real Estate Information Systems.
Bought with Rachael Hill • Coldwell Banker Apex, REALTORS
GET MORE INFORMATION



