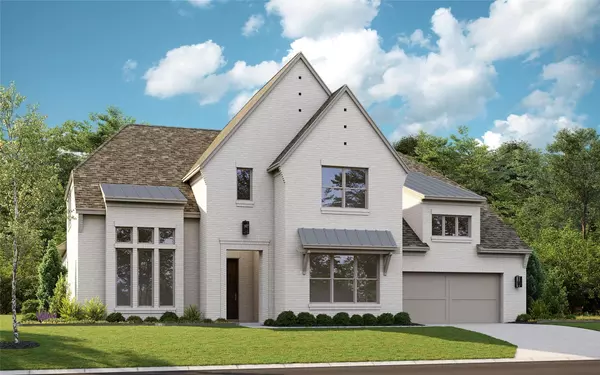For more information regarding the value of a property, please contact us for a free consultation.
2121 Zaide Way Celina, TX 75009
Want to know what your home might be worth? Contact us for a FREE valuation!

Our team is ready to help you sell your home for the highest possible price ASAP
Key Details
Property Type Single Family Home
Sub Type Single Family Residence
Listing Status Sold
Purchase Type For Sale
Square Footage 5,160 sqft
Price per Sqft $280
Subdivision Mustang Lakes
MLS Listing ID 20250409
Sold Date 06/28/23
Style Contemporary/Modern,Traditional
Bedrooms 5
Full Baths 5
Half Baths 1
HOA Fees $161/mo
HOA Y/N Mandatory
Year Built 2022
Lot Size 0.260 Acres
Acres 0.26
Lot Dimensions 86 x 136
Property Description
MLS# 20250409 - Built by Tradition Homes - Ready Now! ~ Stunning 2-story plan with amazing architectural design features inside and out. Soaring ceilings as you enter the home and continue thru the great room, which features large sliding glass doors , wood beams and a cast stone fireplace that centers the room. Curved wood staircase that overlooks entryway and great room with beautiful iron balusters... Designer selections include upgraded hardwood flooring, quartz countertops, wine fridge, custom cabinetry, mud bench lockers for extra storage, frameless glass showers, floating shelves, custom designed laundry room and much more. Gorgeous Owner’s bedroom with additional seating area and an elegant, spa-like bathroom with freestanding tub and large walk in shower. Owners closet connects to both the laundry room and owners bathroom for extra convenience. Tradition Homes installs smart home technology & energy-efficient components in every home
Location
State TX
County Collin
Community Club House, Community Pool, Fishing, Fitness Center, Greenbelt, Jogging Path/Bike Path, Lake, Park, Playground, Sidewalks, Tennis Court(S), Other
Direction Head North on DNT , exit Frontier Parkway (FM1461). Head East 3 miles and turn left on Waterview Trl into community. Continue on Waterview Trail, turns into Sorrelwood Ct and take left on Churchill Drive. Turn right onto Zaide Way and home will be on left side (faces North).
Rooms
Dining Room 0
Interior
Interior Features Built-in Wine Cooler, Decorative Lighting, Flat Screen Wiring, Kitchen Island, Open Floorplan, Pantry, Smart Home System, Sound System Wiring, Vaulted Ceiling(s), Walk-In Closet(s)
Heating ENERGY STAR Qualified Equipment, Natural Gas, Zoned, Other
Cooling Central Air, ENERGY STAR Qualified Equipment, Zoned
Flooring Wood
Fireplaces Number 1
Fireplaces Type Decorative, Family Room, Gas Logs, Gas Starter, Heatilator, Stone
Appliance Dishwasher, Disposal, Gas Cooktop, Gas Water Heater, Microwave, Double Oven, Plumbed For Gas in Kitchen, Tankless Water Heater
Heat Source ENERGY STAR Qualified Equipment, Natural Gas, Zoned, Other
Laundry Electric Dryer Hookup, Utility Room, Full Size W/D Area
Exterior
Exterior Feature Covered Patio/Porch, Rain Gutters
Garage Spaces 4.0
Fence Wood
Community Features Club House, Community Pool, Fishing, Fitness Center, Greenbelt, Jogging Path/Bike Path, Lake, Park, Playground, Sidewalks, Tennis Court(s), Other
Utilities Available City Sewer, City Water, Community Mailbox, Other
Roof Type Composition
Garage Yes
Building
Lot Description Interior Lot, Lrg. Backyard Grass, Sprinkler System, Subdivision
Story Two
Foundation Slab
Structure Type Brick
Schools
Elementary Schools Sam Johnson
Middle Schools Lorene Rogers
High Schools Prosper
School District Prosper Isd
Others
Ownership Tradition Homes
Acceptable Financing Cash, Conventional, VA Loan
Listing Terms Cash, Conventional, VA Loan
Financing Conventional
Read Less

©2024 North Texas Real Estate Information Systems.
Bought with Kristie Crotty • JPAR - Frisco
GET MORE INFORMATION



