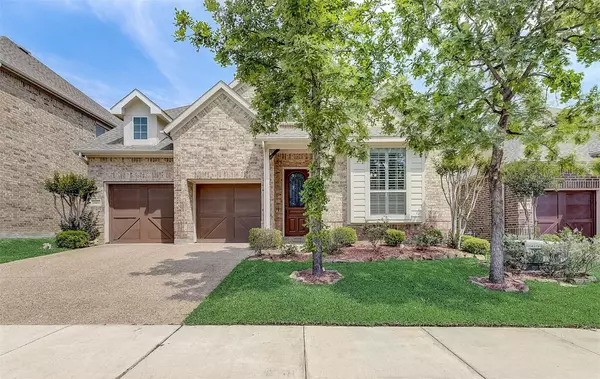For more information regarding the value of a property, please contact us for a free consultation.
11833 Serenity Hill Drive Fort Worth, TX 76040
Want to know what your home might be worth? Contact us for a FREE valuation!

Our team is ready to help you sell your home for the highest possible price ASAP
Key Details
Property Type Single Family Home
Sub Type Single Family Residence
Listing Status Sold
Purchase Type For Sale
Square Footage 2,948 sqft
Price per Sqft $189
Subdivision Texstar Cove Add
MLS Listing ID 20315980
Sold Date 06/16/23
Style Traditional
Bedrooms 4
Full Baths 3
HOA Fees $100/ann
HOA Y/N Mandatory
Year Built 2013
Annual Tax Amount $11,039
Lot Size 4,922 Sqft
Acres 0.113
Property Description
Beautiful 2-story home located in the gated community of Texstar Cove has great curb appeal and a gorgeous on-trend interior. Quiet, established neighborhood that is pet friendly and conveniently located to all that Euless has to offer. You are greeted by high ceilings and lots of natural light throughout this warm & inviting home. The interior features include: Plantation shutters, a large modern kitchen with a bright, sunlit breakfast area, large upstairs bedrooms and a multi-functional media room. Hard to find downstairs guest room with full bath makes having company a joy. Other features include new sod, 2 walk-in closets in the primary suite, and a good-sized laundry room with room for a freezer. Take in the outdoors from the beautiful stone-paved patio. Backyard has a french drain for those rainy days. Act Fast & Don't miss the chance to call this beauty ... HOME!
Location
State TX
County Tarrant
Direction Take Hospital Pkwy to Westpark Wy in Euless Continue on Westpark Wy to Fort Worth Turn left on Trinity Blvd Turn right on Serenity Hill Dr The Destination will be on the Left.
Rooms
Dining Room 2
Interior
Interior Features Cable TV Available, Decorative Lighting, Granite Counters, High Speed Internet Available, Kitchen Island, Open Floorplan, Sound System Wiring, Walk-In Closet(s)
Heating Central, Natural Gas
Cooling Ceiling Fan(s), Central Air, Electric
Flooring Carpet, Ceramic Tile, Hardwood, Tile
Fireplaces Number 1
Fireplaces Type Gas, Gas Logs
Appliance Dishwasher, Disposal, Gas Oven, Gas Range, Microwave, Vented Exhaust Fan
Heat Source Central, Natural Gas
Laundry Electric Dryer Hookup, Utility Room, Full Size W/D Area, Washer Hookup
Exterior
Exterior Feature Covered Patio/Porch, Rain Gutters
Garage Spaces 2.0
Fence Back Yard, Privacy, Wood
Utilities Available Cable Available, City Sewer, City Water, Community Mailbox, Electricity Available, Electricity Connected, Individual Gas Meter
Roof Type Composition
Garage Yes
Building
Lot Description Interior Lot, Landscaped, Level, Lrg. Backyard Grass, Sprinkler System, Subdivision
Story Two
Foundation Slab
Structure Type Brick
Schools
Elementary Schools Midwaypark
High Schools Trinity
School District Hurst-Euless-Bedford Isd
Others
Restrictions No Known Restriction(s)
Ownership On File
Acceptable Financing Cash, Conventional, FHA, VA Loan
Listing Terms Cash, Conventional, FHA, VA Loan
Financing FHA
Read Less

©2024 North Texas Real Estate Information Systems.
Bought with Zahra Jalaluddin • eXp Realty LLC
GET MORE INFORMATION



