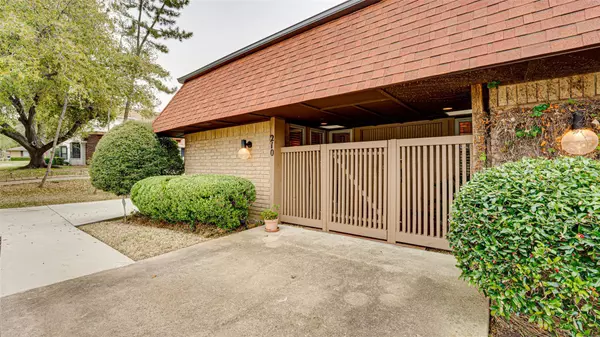For more information regarding the value of a property, please contact us for a free consultation.
210 Mantlebrook Drive Desoto, TX 75115
Want to know what your home might be worth? Contact us for a FREE valuation!

Our team is ready to help you sell your home for the highest possible price ASAP
Key Details
Property Type Single Family Home
Sub Type Single Family Residence
Listing Status Sold
Purchase Type For Sale
Square Footage 2,676 sqft
Price per Sqft $149
Subdivision Mantlebrook Farms 01
MLS Listing ID 20290799
Sold Date 05/19/23
Style Traditional
Bedrooms 3
Full Baths 2
Half Baths 1
HOA Y/N None
Year Built 1972
Annual Tax Amount $7,669
Lot Size 0.477 Acres
Acres 0.477
Property Description
OPEN HOUSE CANCELED after multiple offers received. Back on the market at no fault of the home. This delightful house is a true sanctuary, situated on a tranquil creek and surrounded by lush greenery. With its recent upgrades, including all new windows, extra insulation, new roof, and a full kitchen & bathroom remodel, this house is both modern and energy-efficient. Inside features two spacious primary bedrooms. With ample space and privacy, these bedrooms are perfect for hosting guests or creating a separate living area for family members. Additionally, the house boasts a private second entrance, providing easy access and a touch of luxury. The kitchen is another highlight of this house, fully remodeled and spacious layout that makes cooking and entertaining a breeze. The extra large laundry room provides ample storage & organization space. Outside, the backyard is a true oasis, with a beautiful 1000sf deck that overlooks the creek & creates a serene & private space for relaxation.
Location
State TX
County Dallas
Direction From 35E exit onto Wintergreen Rd and head west. Turn left on Hampton Rd. Turn right onto Mantlebrook. House on the left. SOP
Rooms
Dining Room 2
Interior
Interior Features Decorative Lighting, Double Vanity, Eat-in Kitchen, Granite Counters, High Speed Internet Available, Pantry, Walk-In Closet(s), In-Law Suite Floorplan
Heating Electric, Heat Pump
Cooling Central Air, Electric
Flooring Brick, Tile, Wood
Fireplaces Number 1
Fireplaces Type Wood Burning
Appliance Dishwasher, Electric Cooktop, Microwave
Heat Source Electric, Heat Pump
Laundry Electric Dryer Hookup, Utility Room, Full Size W/D Area, Washer Hookup
Exterior
Exterior Feature Rain Gutters, Private Entrance, RV/Boat Parking
Garage Spaces 2.0
Utilities Available City Sewer, City Water, Sidewalk
Roof Type Flat
Garage Yes
Building
Lot Description Interior Lot, Landscaped, Rolling Slope, Sprinkler System, Subdivision, Water/Lake View, Waterfront
Story One and One Half
Foundation Slab
Structure Type Brick
Schools
Elementary Schools Cockrell Hill
Middle Schools Desoto West
High Schools Desoto
School District Desoto Isd
Others
Restrictions Easement(s),No Mobile Home
Ownership David & Uvaldina Janecek
Acceptable Financing Cash, Conventional, FHA, VA Loan
Listing Terms Cash, Conventional, FHA, VA Loan
Financing FHA
Special Listing Condition Survey Available
Read Less

©2025 North Texas Real Estate Information Systems.
Bought with Shawnte Bunting • G+A Real Estate




