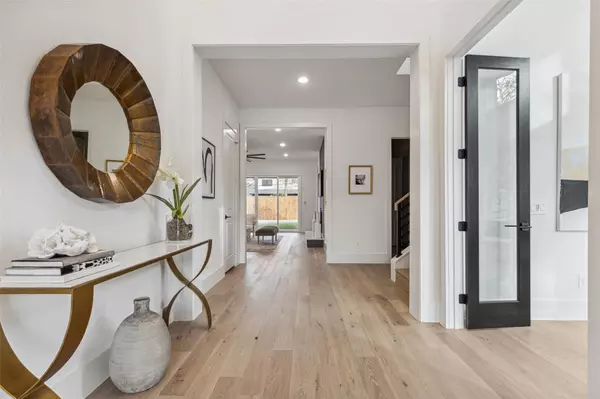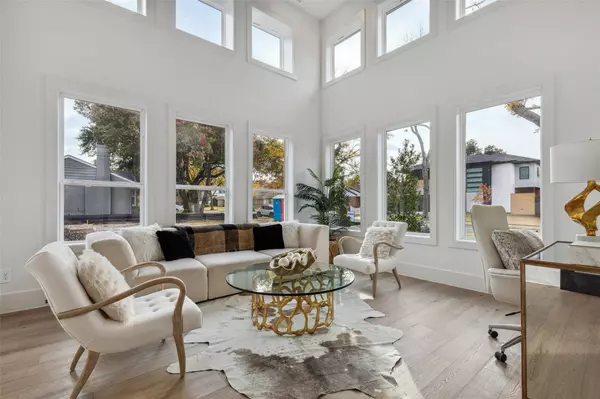For more information regarding the value of a property, please contact us for a free consultation.
3729 Matador Drive Dallas, TX 75220
Want to know what your home might be worth? Contact us for a FREE valuation!

Our team is ready to help you sell your home for the highest possible price ASAP
Key Details
Property Type Single Family Home
Sub Type Single Family Residence
Listing Status Sold
Purchase Type For Sale
Square Footage 3,978 sqft
Price per Sqft $398
Subdivision Marsh Lane
MLS Listing ID 20177884
Sold Date 05/16/23
Style Modern Farmhouse
Bedrooms 4
Full Baths 3
Half Baths 1
HOA Y/N None
Year Built 2022
Lot Size 8,450 Sqft
Acres 0.194
Property Description
Impressive Texas Transitional home, by Mollison Homes, is nestled on a serene, tree-canopied street in the heart of Midway Hollow. The open floor plan showcases a spacious chef's kitchen equipped with top-of-the-line stainless steel appliances. The first-level Owner's Retreat features high ceilings accentuated by wood beams, while the spa-inspired Owner's bath features marble flooring, a generously-sized glass-enclosed shower, and a free-standing soaking tub that leads to an ample sized - meticulously designed Owner's closet. The home office provides a peaceful space for work or study. On the second level, you'll find 3 more bedrooms each with walk-in closets. The game room is perfect for entertaining or relaxing with family and friends, providing ample space for a variety of activities. The fenced backyard complete with a covered patio is perfect for enjoying leisurely afternoons. A harmonious blend of accessibility and outdoor living, this home truly epitomizes modern luxury living.
Location
State TX
County Dallas
Direction Between Midway & Marsh travel South from Walnut Hill on Mixon Dr. Turn West onto Matador Dr. Home is located middle of block on Matador. Prime location in the heart of Midway Hollow ensures convenient access to airports & exceptional shopping, making it an ideal balance of leisure & practicality.
Rooms
Dining Room 1
Interior
Interior Features Built-in Wine Cooler, Chandelier, Double Vanity, Dry Bar, Eat-in Kitchen, Flat Screen Wiring, Granite Counters, High Speed Internet Available, Kitchen Island, Open Floorplan, Pantry, Smart Home System, Sound System Wiring, Vaulted Ceiling(s), Walk-In Closet(s), Wired for Data
Heating Central, ENERGY STAR Qualified Equipment, ENERGY STAR/ACCA RSI Qualified Installation, Fireplace Insert, Natural Gas, Zoned
Cooling Ceiling Fan(s), Central Air, Electric, ENERGY STAR Qualified Equipment, Multi Units, Zoned
Flooring Hardwood, Tile
Fireplaces Number 1
Fireplaces Type Family Room, Gas, Gas Logs, Metal
Appliance Dishwasher, Disposal, Gas Cooktop, Gas Range, Microwave, Refrigerator, Tankless Water Heater
Heat Source Central, ENERGY STAR Qualified Equipment, ENERGY STAR/ACCA RSI Qualified Installation, Fireplace Insert, Natural Gas, Zoned
Laundry Electric Dryer Hookup, Utility Room, Full Size W/D Area
Exterior
Garage Spaces 2.0
Fence Back Yard, Gate, Privacy, Wood
Utilities Available All Weather Road, Alley, Cable Available, City Sewer, City Water, Concrete, Curbs, Electricity Connected, Individual Gas Meter, Individual Water Meter, Natural Gas Available, Phone Available, Sewer Available, Sewer Tap Fee Paid, Sidewalk, Underground Utilities, Water Tap Fee Paid
Roof Type Composition
Garage Yes
Building
Lot Description Interior Lot, Sprinkler System
Story Two
Foundation Slab
Structure Type Brick,Stucco
Schools
Elementary Schools Withers
Middle Schools Walker
High Schools White
School District Dallas Isd
Others
Ownership Mollison Homes, LLC
Acceptable Financing Cash, Conventional
Listing Terms Cash, Conventional
Financing Conventional
Read Less

©2025 North Texas Real Estate Information Systems.
Bought with Courtney Michalek • Compass RE Texas, LLC.




