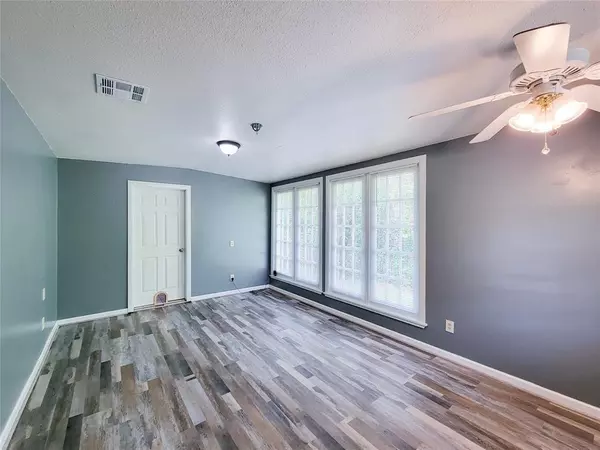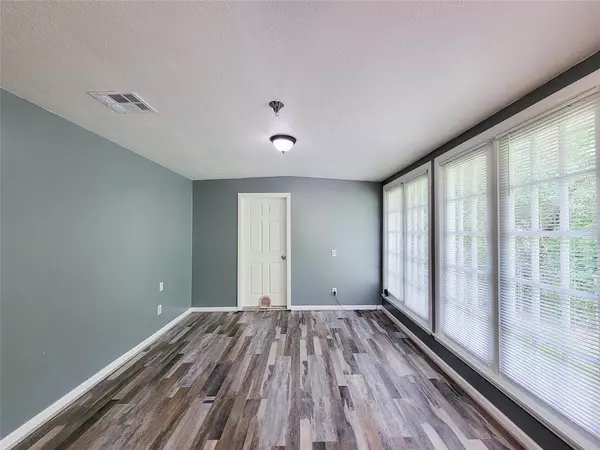For more information regarding the value of a property, please contact us for a free consultation.
1215 9th ST Huntsville, TX 77320
Want to know what your home might be worth? Contact us for a FREE valuation!

Our team is ready to help you sell your home for the highest possible price ASAP
Key Details
Property Type Single Family Home
Listing Status Sold
Purchase Type For Sale
Square Footage 1,156 sqft
Price per Sqft $129
Subdivision Huntsville Townsite
MLS Listing ID 35203646
Sold Date 05/10/23
Style Ranch
Bedrooms 2
Full Baths 1
Year Built 1958
Annual Tax Amount $2,476
Tax Year 2022
Lot Size 7,013 Sqft
Acres 0.161
Property Description
New entry floors and HVAC set this home apart with convenience to SHSU, library, courthouse, Eastham Thomason Park, Huntsville Aquatic Pool, city offices and much more. 2 bedroom & 1 bathroom layout is perfect for a starter home or for roommates who want to share living expenses. Living space and laundry room are on the right side of the home. Kitchen is between the two living spaces and has plenty of counter space, room for a table and refrigerator included. Second living space could easily be used for a home office. Hallway towards the back of the home has the bedrooms with ceiling fans in each room. Large bathroom with long counter, double sinks, tub/shower combo has been updated. Large backyard with no back yard neighbors and plenty of room to use how you see fit. Great opportunity for someone looking for an affordable home in a convenient location. Call today for your private showing!
Location
State TX
County Walker
Area Huntsville Area
Rooms
Bedroom Description All Bedrooms Down
Other Rooms Utility Room in House
Interior
Interior Features Drapes/Curtains/Window Cover, Refrigerator Included
Heating Central Gas
Cooling Central Electric
Flooring Carpet, Engineered Wood, Laminate, Vinyl
Exterior
Exterior Feature Back Yard
Garage Description Double-Wide Driveway
Roof Type Composition
Private Pool No
Building
Lot Description Subdivision Lot
Faces North
Story 1
Foundation Slab
Lot Size Range 0 Up To 1/4 Acre
Sewer Public Sewer
Water Public Water
Structure Type Cement Board
New Construction No
Schools
Elementary Schools Huntsville Elementary School
Middle Schools Mance Park Middle School
High Schools Huntsville High School
School District 64 - Huntsville
Others
Senior Community No
Restrictions Unknown
Tax ID 29827
Energy Description Ceiling Fans,High-Efficiency HVAC,HVAC>13 SEER
Acceptable Financing Cash Sale, Conventional, FHA, VA
Tax Rate 1.8868
Disclosures Sellers Disclosure
Listing Terms Cash Sale, Conventional, FHA, VA
Financing Cash Sale,Conventional,FHA,VA
Special Listing Condition Sellers Disclosure
Read Less

Bought with Non-MLS
GET MORE INFORMATION





