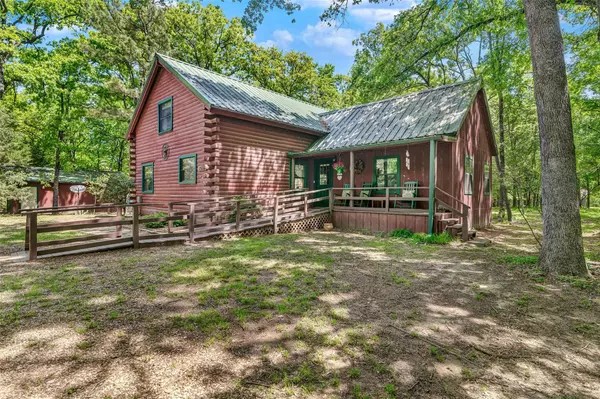For more information regarding the value of a property, please contact us for a free consultation.
1508 Riverside Drive West Tawakoni, TX 75474
Want to know what your home might be worth? Contact us for a FREE valuation!

Our team is ready to help you sell your home for the highest possible price ASAP
Key Details
Property Type Single Family Home
Sub Type Single Family Residence
Listing Status Sold
Purchase Type For Sale
Square Footage 1,224 sqft
Price per Sqft $183
Subdivision Arrowhead Add 3Rd Instl
MLS Listing ID 20305711
Sold Date 05/05/23
Style Other
Bedrooms 3
Full Baths 3
HOA Fees $8/ann
HOA Y/N Voluntary
Year Built 1992
Annual Tax Amount $1,672
Lot Size 0.560 Acres
Acres 0.56
Property Description
SELLER HAS SET AN OFFER DEADLINE FOR 7PM WEDNESDAY 4-19-2023. Log cabin in the woods located in the Arrowhead community of West Tawakoni. Picture perfect setting, situated on 3 private wooded lots with large detached garage. Private waterfront community park overlooking Lake Tawakoni with boat launch, swim beach, pavilion, picnic area with BBQ grills and playground all on wide open water. Home offers master with ensuite bath and office on main level, Two large bedroom upstairs, one with a private balcony overlooking the wooded lot. Solid wood floors in living & kitchen, quartz counters with open concept design and office on main level. Unique laundry setup combination washer-dryer unit stays with the home. This property checks all the boxes, wildlife, privacy & a lakefront park for property owner's only.. Metal roof and covered front porch. Mandatory Road fee of $85 per year, HOA is voluntary and include use of the waterfront park for $100. a year.
Location
State TX
County Hunt
Community Boat Ramp, Community Dock, Fishing, Gated, Lake, Park, Playground
Direction From Quinlan take HWY 276 East to a right on Mays lane, go left at the stop sign and follow to right into Arrowhead, then go left on Comanche, to a right on riverside, follow to home on the right at 1508 Riverside.
Rooms
Dining Room 0
Interior
Interior Features Decorative Lighting, Eat-in Kitchen, Granite Counters, High Speed Internet Available, Paneling
Heating Electric
Cooling Electric
Flooring Carpet, Wood
Appliance Dishwasher, Electric Range
Heat Source Electric
Laundry Electric Dryer Hookup, Washer Hookup
Exterior
Exterior Feature Balcony, Covered Patio/Porch
Garage Spaces 2.0
Fence None
Community Features Boat Ramp, Community Dock, Fishing, Gated, Lake, Park, Playground
Utilities Available City Water, Outside City Limits, Septic
Roof Type Metal
Garage Yes
Building
Lot Description Many Trees
Story Two
Foundation Pillar/Post/Pier
Structure Type Log
Schools
Elementary Schools Cannon
Middle Schools Thompson
High Schools Ford
School District Quinlan Isd
Others
Restrictions Development
Ownership MAGERS
Acceptable Financing 1031 Exchange, Cash, Conventional, FHA, VA Loan
Listing Terms 1031 Exchange, Cash, Conventional, FHA, VA Loan
Financing Cash
Special Listing Condition Aerial Photo
Read Less

©2024 North Texas Real Estate Information Systems.
Bought with Joanna Arnwine • RE/MAX Four Corners
GET MORE INFORMATION



