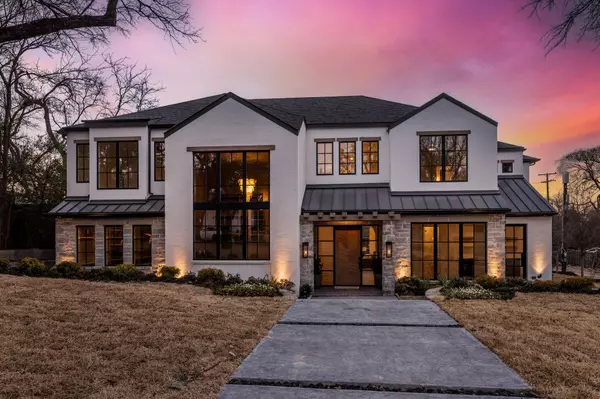For more information regarding the value of a property, please contact us for a free consultation.
13775 Danvers Drive Dallas, TX 75240
Want to know what your home might be worth? Contact us for a FREE valuation!

Our team is ready to help you sell your home for the highest possible price ASAP
Key Details
Property Type Single Family Home
Sub Type Single Family Residence
Listing Status Sold
Purchase Type For Sale
Square Footage 5,710 sqft
Price per Sqft $524
Subdivision Northwood Terrace Rev
MLS Listing ID 20258544
Sold Date 05/05/23
Style Contemporary/Modern,Other
Bedrooms 5
Full Baths 5
Half Baths 2
HOA Y/N None
Year Built 2023
Annual Tax Amount $9,659
Lot Size 0.370 Acres
Acres 0.37
Property Description
Just Completed 2023 New Build with Pool & Spa in North Dallas by Hewitt Custom Homes. You will be stunned by the design & finish of this home & backyard oasis. Designer touches include European white oak flooring, level 5 smooth walls, handmade marble floating sink, wine bar, custom iron doors, gas lanterns, 2nd laundry room & much more. Stunning kitchen with ILVE European Gas Range, dual dishwashers, paneled fridge, white oak cabinets, oversized hidden butler’s pantry. Cabana room with 16’ Glass sliding doors open fully to patio. Soaring 2 story living room wall of windows showcases the heated pool, hot tub, & turfed backyard. Raised study perches over the stone retaining wall with an incredible view of the mature oak trees. Mother-in-law suite downstairs with private entrance & kitchenette. Latest security technology, cameras, sound system, media room, & car charger in oversized 3 car garage. Located on a quiet tree-lined street a half mile from Northwood Country Club.
Location
State TX
County Dallas
Community Electric Car Charging Station
Direction Head north on Dallas North Tollway N, Take the exit onto I-635 E, Take exit 21 toward TX-289 & Preston Rd, use any lane to turn left onto Lyndon B Johnson Fwy, Turn left onto Preston Rd, Turn right onto Alpha Rd, turn left onto Danvers Dr, house is on the left.
Rooms
Dining Room 1
Interior
Interior Features Built-in Features
Heating Natural Gas
Cooling Electric
Flooring Simulated Wood
Fireplaces Number 1
Fireplaces Type Gas
Appliance Built-in Gas Range, Built-in Refrigerator, Dishwasher, Disposal
Heat Source Natural Gas
Exterior
Garage Spaces 3.0
Community Features Electric Car Charging Station
Utilities Available City Sewer, City Water
Roof Type Asphalt,Metal
Garage Yes
Private Pool 1
Building
Story Two
Foundation Slab
Structure Type Brick,Rock/Stone,Stucco
Schools
Elementary Schools Pershing
Middle Schools Benjamin Franklin
High Schools Hillcrest
School District Dallas Isd
Others
Ownership L & H Custom Homes Inc
Acceptable Financing Cash, Conventional
Listing Terms Cash, Conventional
Financing Conventional
Read Less

©2024 North Texas Real Estate Information Systems.
Bought with John Prell • Creekview Realty
GET MORE INFORMATION



