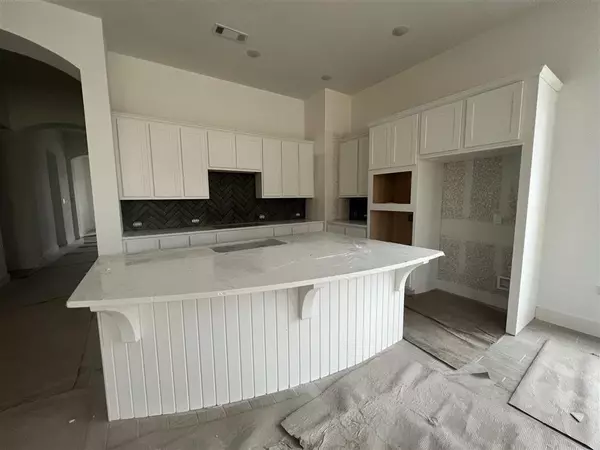For more information regarding the value of a property, please contact us for a free consultation.
21326 Oakley Claremont Magnolia, TX 77355
Want to know what your home might be worth? Contact us for a FREE valuation!

Our team is ready to help you sell your home for the highest possible price ASAP
Key Details
Property Type Single Family Home
Listing Status Sold
Purchase Type For Sale
Square Footage 2,297 sqft
Price per Sqft $167
Subdivision Emory Glen
MLS Listing ID 30733507
Sold Date 05/01/23
Style Traditional
Bedrooms 3
Full Baths 3
HOA Fees $66/ann
HOA Y/N 1
Year Built 2022
Property Description
MLS# 30733507 - Built by Highland Homes - Ready now! ~ Davenport Floorplan by Highland Homes - Beautiful single-story home with a downstairs entertainment room! Tall ceilings and large windows are perfect for natural light. Gourmet kitchen with built in appliances and lots of 42 cabinets and oversized island. Large walk in pantry! Quartz countertops with upgraded backsplash. Upgraded Wood Like Tile Flooring throughout the main living areas. Master Suite with bay window, Luxurious Freestanding Tub and Separate Shower. Oversized extended Covered Patio make this a home you will not want to miss! Tankless water heater system and Smart Home Technology also included. Swimming Pool, Parks, Splash Pad and Trails all within walking distance
Location
State TX
County Montgomery
Area Magnolia/1488 West
Rooms
Bedroom Description Walk-In Closet
Other Rooms Gameroom Down, Utility Room in House
Master Bathroom Primary Bath: Double Sinks, Primary Bath: Separate Shower, Vanity Area
Kitchen Island w/o Cooktop, Walk-in Pantry
Interior
Interior Features Formal Entry/Foyer, High Ceiling
Heating Central Gas
Cooling Central Electric
Flooring Tile
Exterior
Exterior Feature Back Yard Fenced, Covered Patio/Deck, Sprinkler System
Parking Features Attached Garage
Garage Spaces 2.0
Roof Type Composition
Private Pool No
Building
Lot Description Subdivision Lot
Story 1
Foundation Slab
Lot Size Range 0 Up To 1/4 Acre
Builder Name Highland Homes
Water Water District
Structure Type Brick,Cement Board
New Construction Yes
Schools
Elementary Schools Willie E. Williams Elementary School
Middle Schools Magnolia Junior High School
High Schools Magnolia West High School
School District 36 - Magnolia
Others
Senior Community No
Restrictions Unknown
Tax ID NA
Energy Description High-Efficiency HVAC,HVAC>13 SEER,Insulated Doors,Insulated/Low-E windows,Insulation - Batt,Insulation - Blown Cellulose,Tankless/On-Demand H2O Heater
Tax Rate 3.26
Disclosures Mud
Special Listing Condition Mud
Read Less

Bought with Compass RE Texas, LLC - The Woodlands
GET MORE INFORMATION





