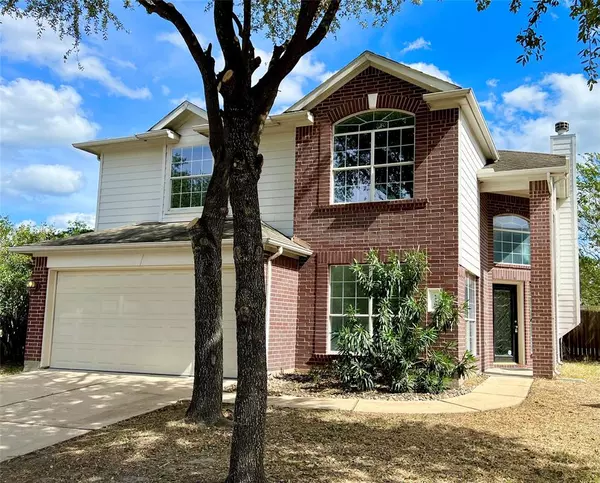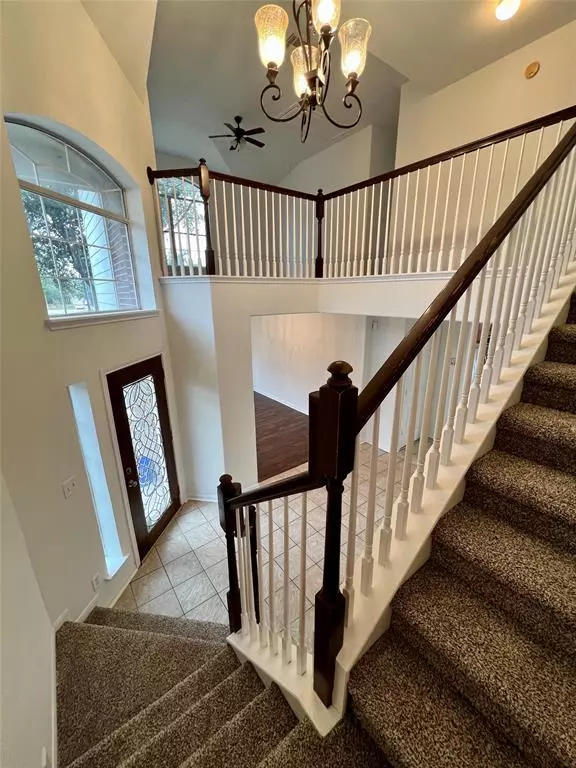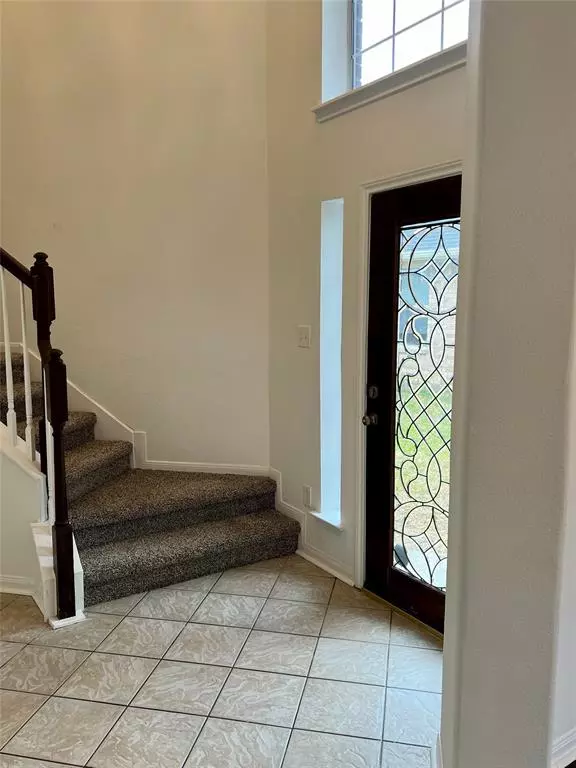For more information regarding the value of a property, please contact us for a free consultation.
1430 High Thicket CT Spring, TX 77373
Want to know what your home might be worth? Contact us for a FREE valuation!

Our team is ready to help you sell your home for the highest possible price ASAP
Key Details
Property Type Single Family Home
Listing Status Sold
Purchase Type For Sale
Square Footage 2,384 sqft
Price per Sqft $106
Subdivision Highland Glen Sec 1
MLS Listing ID 79778611
Sold Date 04/26/23
Style Traditional
Bedrooms 3
Full Baths 2
Half Baths 1
HOA Fees $41/ann
HOA Y/N 1
Year Built 2005
Annual Tax Amount $6,029
Tax Year 2021
Lot Size 6,751 Sqft
Acres 0.155
Property Description
Back on the market at a lower price!! Come see this charming 3 bedroom, 2.5 bath, w/ game room! Home is located in the center of a cul-de-sac with a large backyard. Recent updates include new HVAC system installed in Sep 2022, new carpet on second level installed Oct 2022, entire interior painted Oct 2022, new tile in primary and secondary bathroom Oct 2022. Primary bath also has new frameless shower door. Kitchen has granite countertops and stainless appliances w/ new range and new dishwasher. Downstairs is all tile and laminate flooring. Covered back patio. This home is conveniently located near the Hardy Toll Road with easy access to The Woodlands, Old Town Spring, IAH, and I45. Schedule an appointment - you wont be disappointed.
Location
State TX
County Harris
Area Spring East
Rooms
Bedroom Description All Bedrooms Up
Other Rooms Gameroom Up, Living Area - 1st Floor
Master Bathroom Primary Bath: Separate Shower, Primary Bath: Soaking Tub
Kitchen Island w/o Cooktop
Interior
Interior Features Refrigerator Included
Heating Central Gas
Cooling Central Electric
Flooring Carpet, Laminate, Tile
Fireplaces Number 1
Fireplaces Type Gas Connections
Exterior
Exterior Feature Back Yard Fenced, Covered Patio/Deck
Parking Features Attached Garage
Garage Spaces 2.0
Roof Type Composition
Street Surface Concrete
Private Pool No
Building
Lot Description Cul-De-Sac
Story 2
Foundation Slab
Lot Size Range 0 Up To 1/4 Acre
Sewer Public Sewer
Water Water District
Structure Type Unknown
New Construction No
Schools
Elementary Schools Ginger Mcnabb Elementary School
Middle Schools Twin Creeks Middle School
High Schools Spring High School
School District 48 - Spring
Others
Senior Community No
Restrictions Deed Restrictions
Tax ID 125-330-006-0033
Tax Rate 3.0268
Disclosures Owner/Agent
Special Listing Condition Owner/Agent
Read Less

Bought with Connect Realty.com
GET MORE INFORMATION





